Find your new home
We have helpful tools and advice to help with the process of buying your new Bovis Home.
Let us take you on a journey through our heritage from 1885, or watch us build a Bovis Home in a matter of minutes in our show home time-lapse
There’s loads of help available for our existing customers! Our handy home guides provide useful information for home buyers. Or you can simply log into My Bovis Home, for further assistance.
Find your new home
We have helpful tools and advice to help with the process of buying your new Bovis Home.
Let us take you on a journey through our heritage from 1885, or watch us build a Bovis Home in a matter of minutes in our show home time-lapse
There’s loads of help available for our existing customers! Our handy home guides provide useful information for home buyers. Or you can simply log into My Bovis Home, for further assistance.


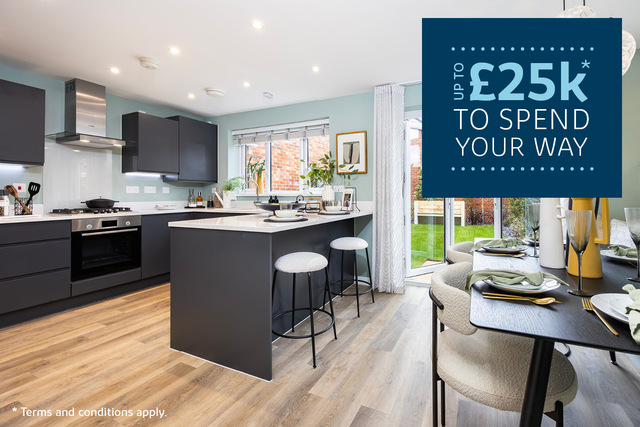

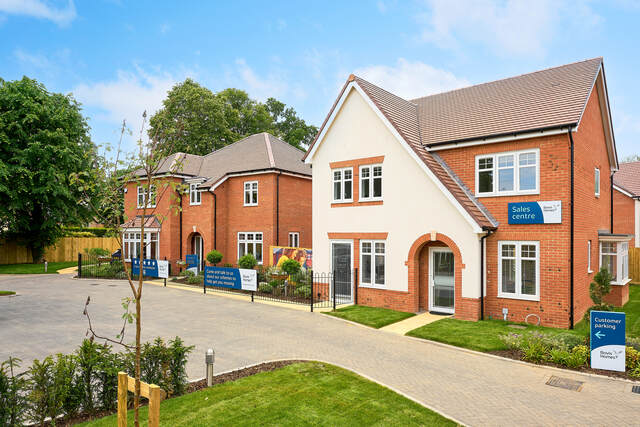

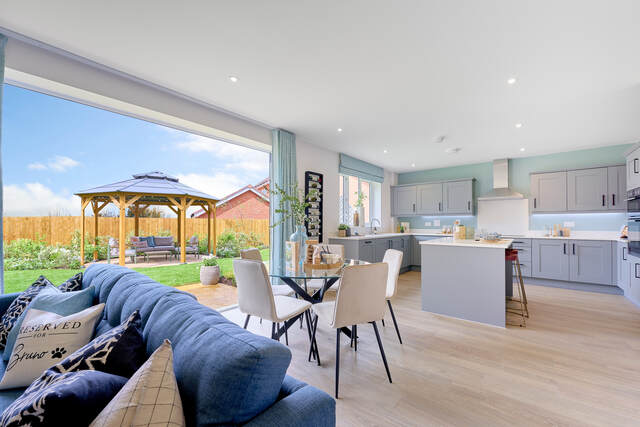

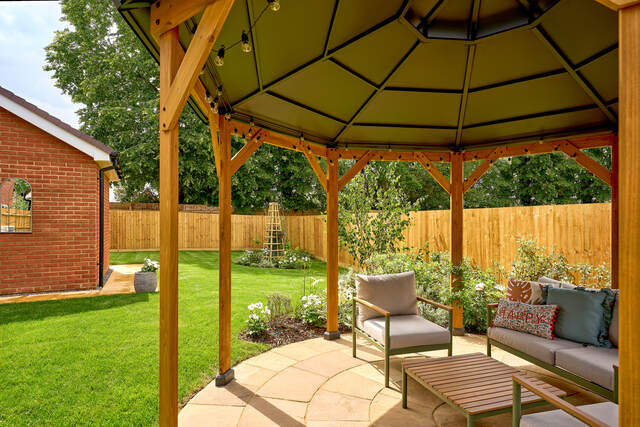

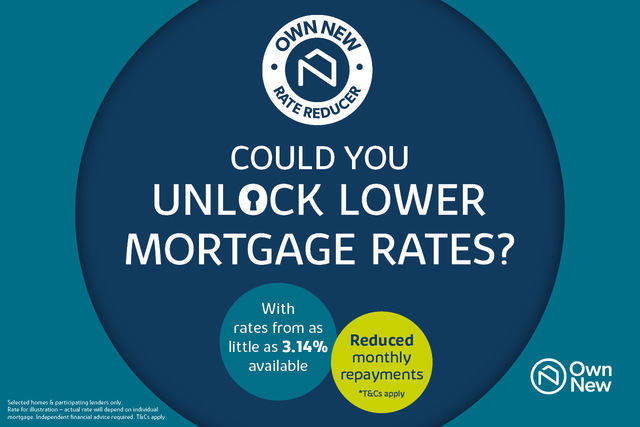

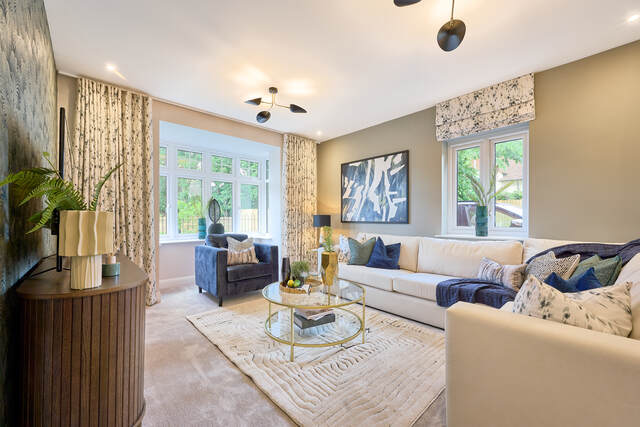

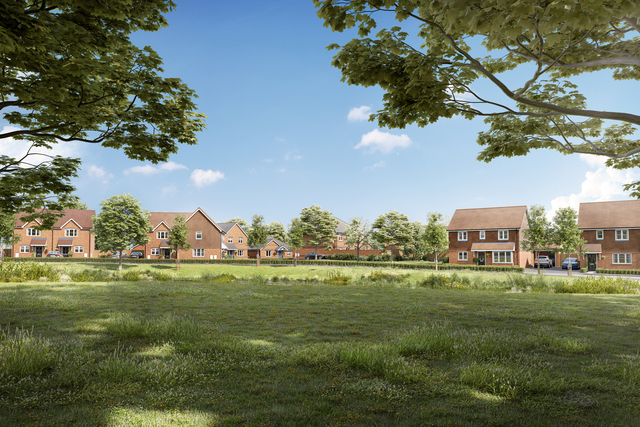

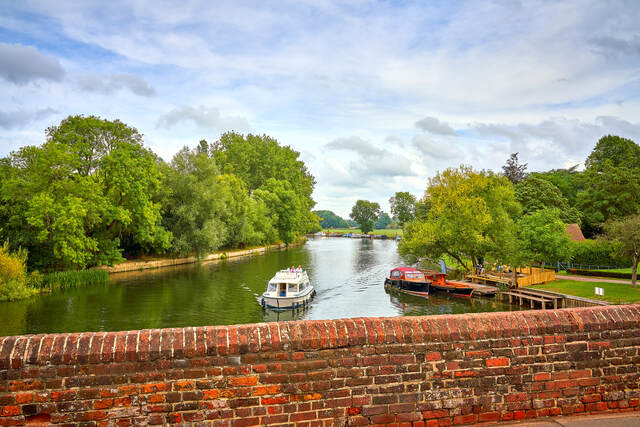

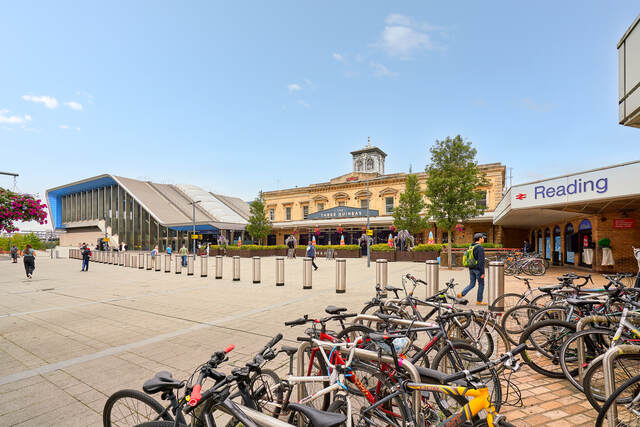

%20Plot-201.jpg?sv=2017-04-17&sr=b&si=202008111853&sig=sPVPGgdh45DuVagZnw2Ms%2FLWwTVUpiyumXeT4VKhHWM%3D&st=0001-01-01T00%3A00%3A00Z&se=2034-08-12T23%3A37%3A05Z)






