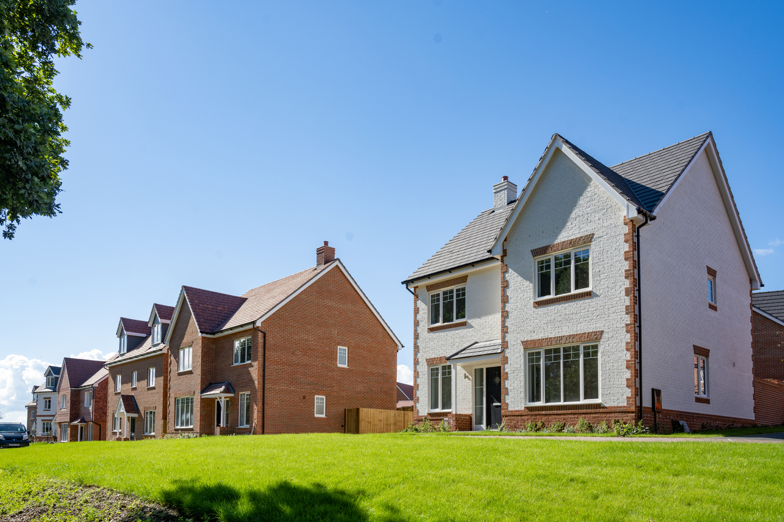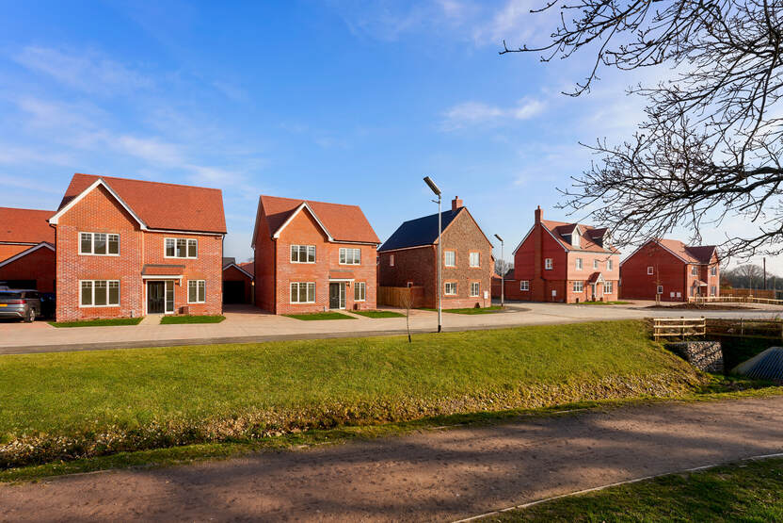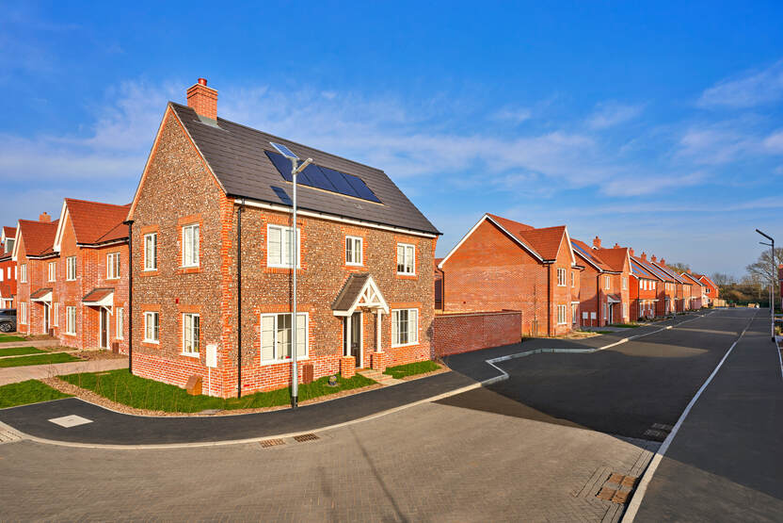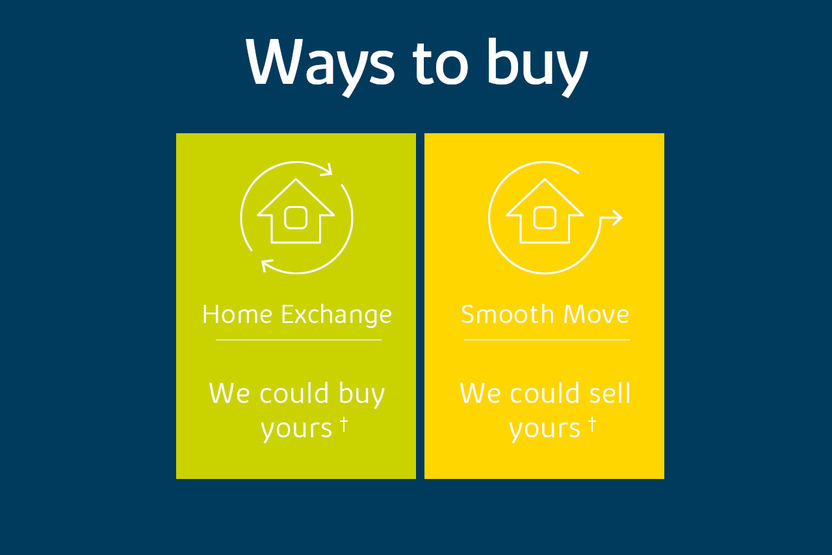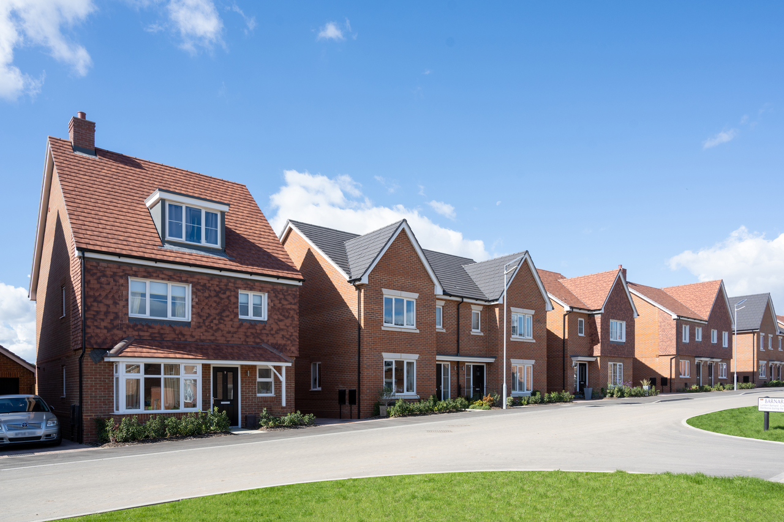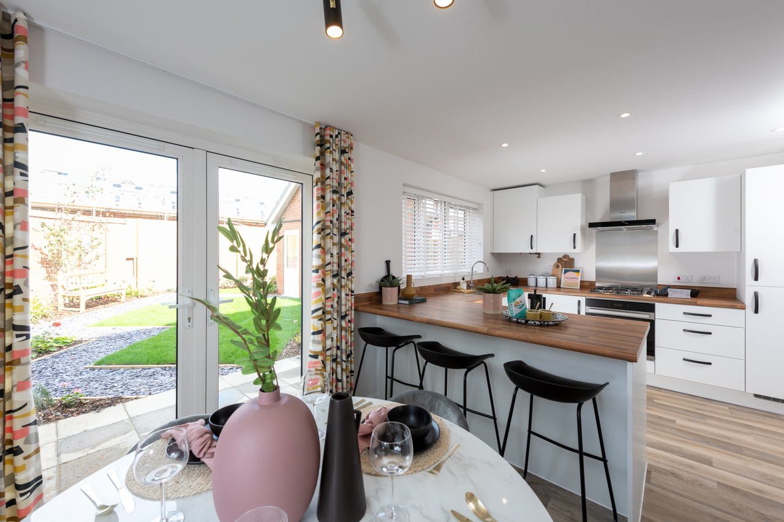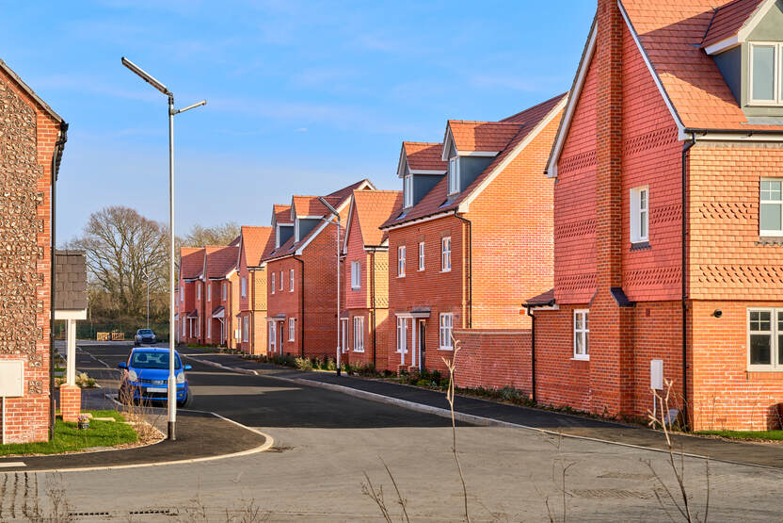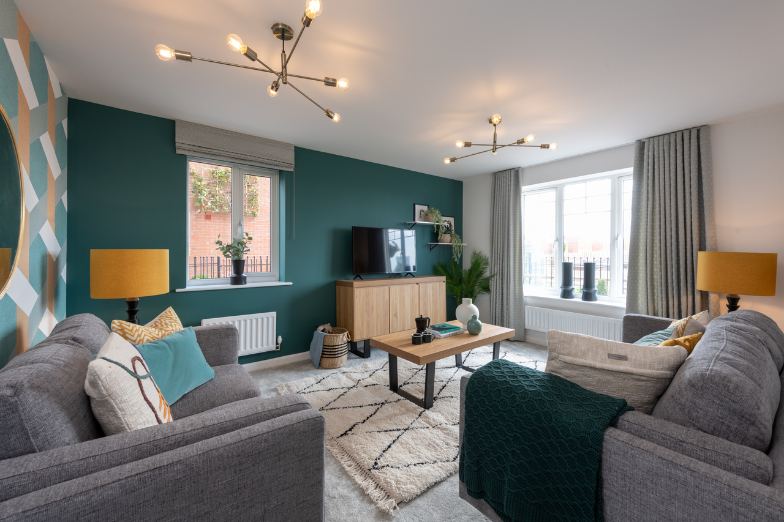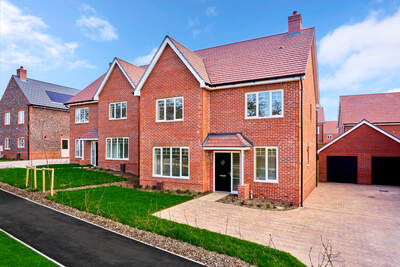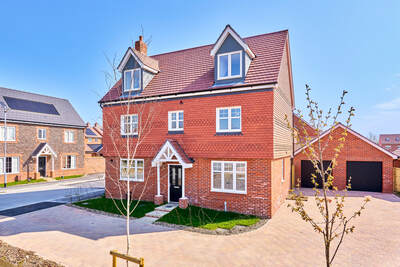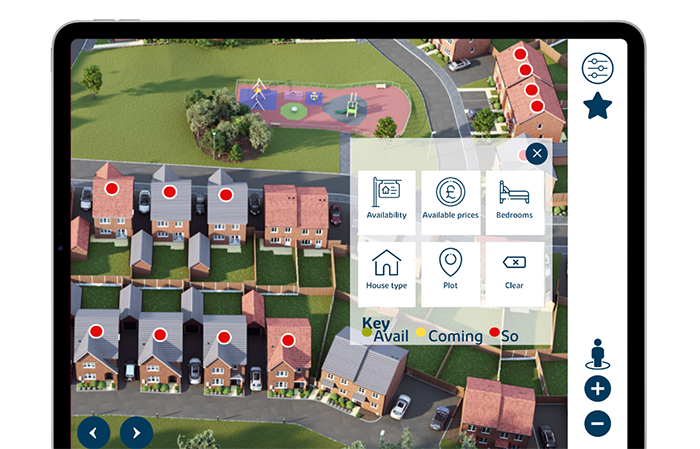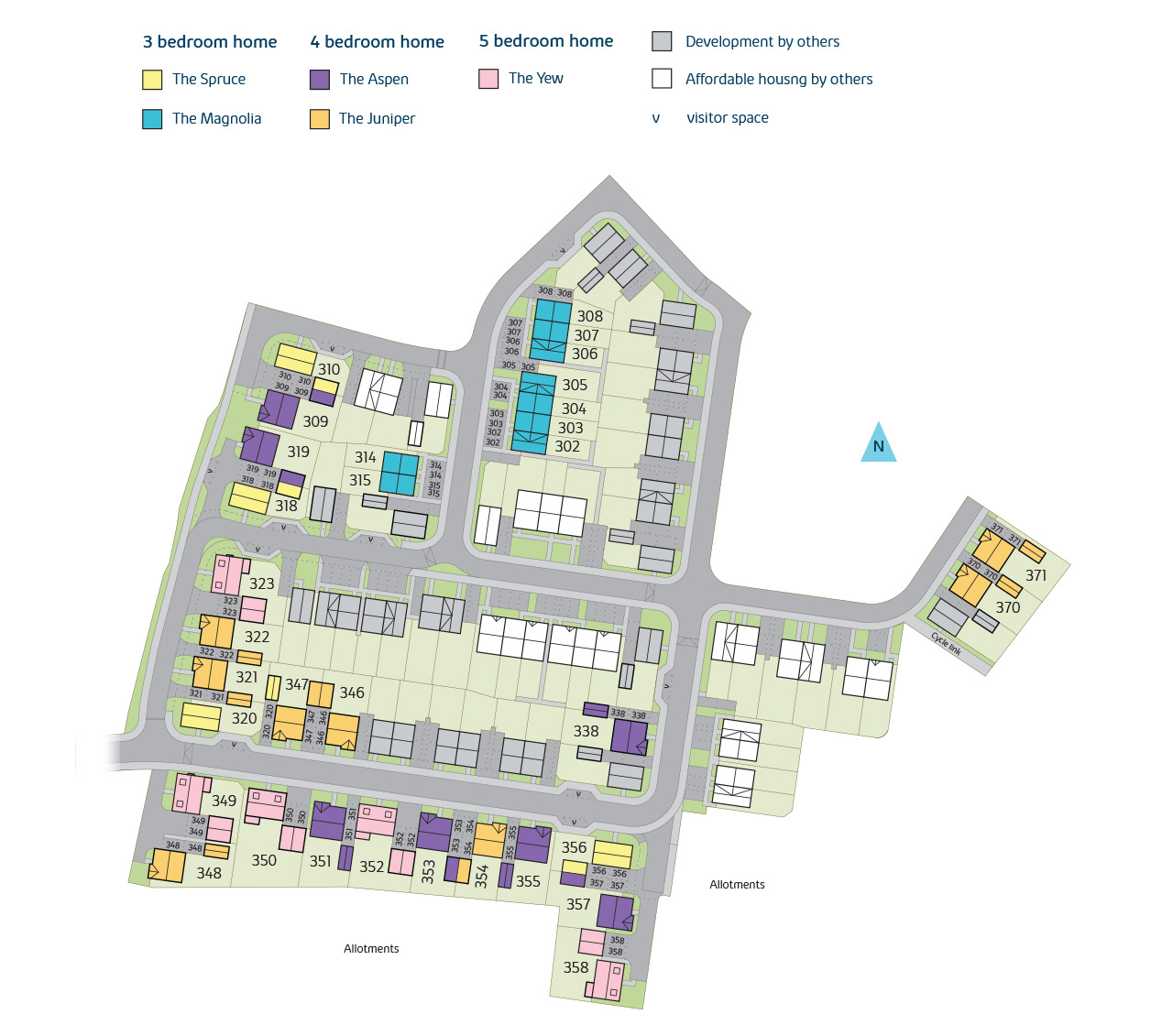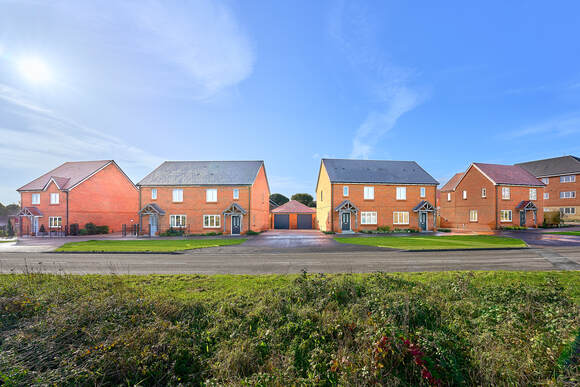Chichester - History, Culture and Convenience
If you’re looking for a new home in one of West Sussex’s most historic City’s, your search ends here. Chichester was one of the most significant settlements in the Roman invasion of Britain. Archaeological evidence of this can be found all around the local area including the nearby Fishbourne Roman Palace – thought to be the largest Roman residence north of the Alps.
Even today the layout of the busy centre has been inherited from these first dwellers, with the main shopping streets radiated from a central cross which is also the location of a medieval market cross.
The City is located on the River Lavant, south of its course through the South Downs and is now, as it was then, an ideal place to live.
As well as a rich history and quintessentially British charm, Chichester is home to an array of facilities that make living in one of our new homes simple. In the city centre, you’ll find a variety of familiar high street shops, luxury brands, independent retailers, boutiques, farmers markets and eateries which all come together to provide a charming shopping experience.
When you are looking for something to keep you and the family occupied, Chichester is quite the cultural centre with a variety of Theatre and Cinemas for all tastes. Discover fine art or delve deeper into the history of the City in the numerous galleries and museums or enjoy the annual 4 week arts and music festival that is held over the summer months.
From the new homes at Minerva Heights travelling for work or leisure couldn’t be easier as Chichester is the hub of several main roads. The most important of these is the A27 coastal trunk road connecting Eastbourne with Southampton and connects Chichester to the M3, M27 and M275 motorways.
Chichester railway station, on the West Coastway Line, has regular services to Brighton, Portsmouth and Southampton, as well as efficient commuter services into London Victoria via Gatwick Airport.


