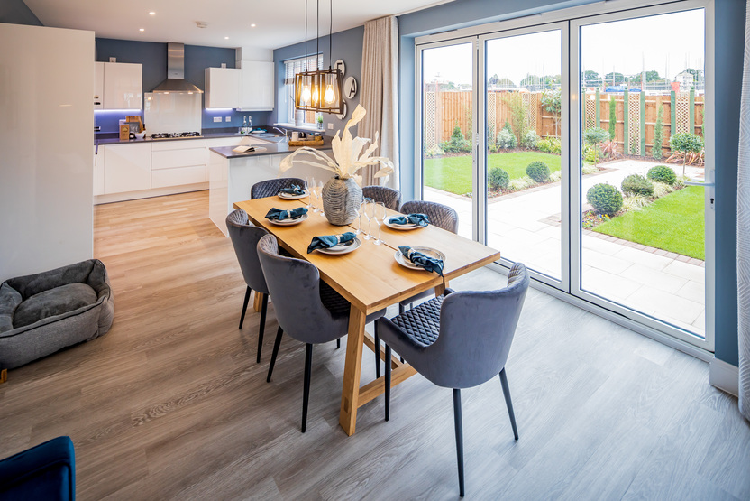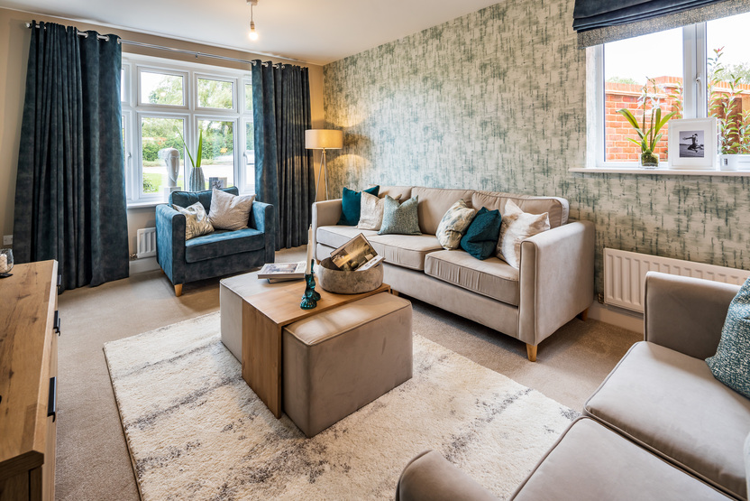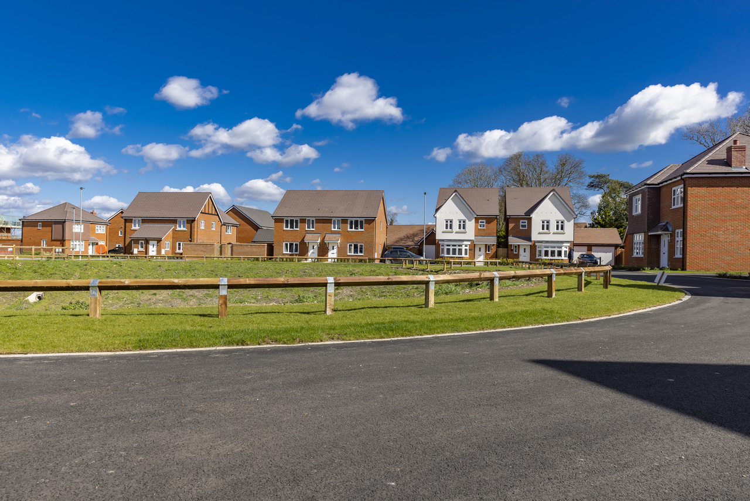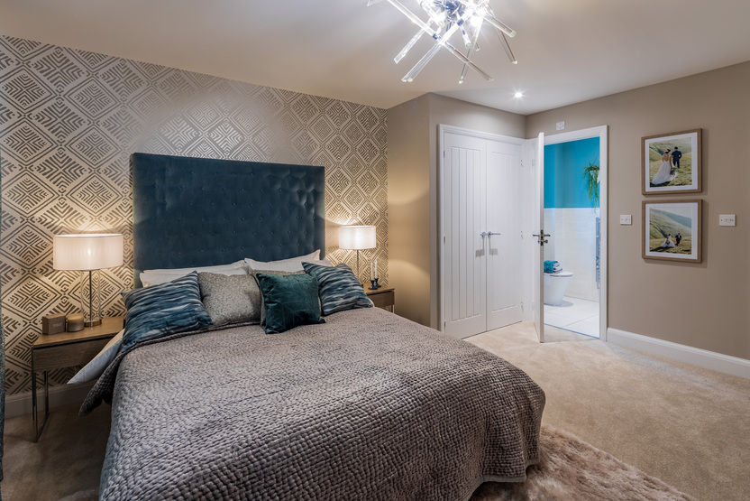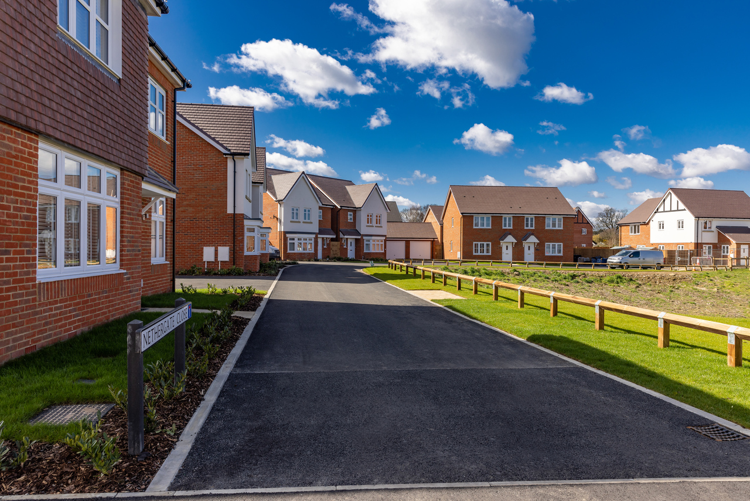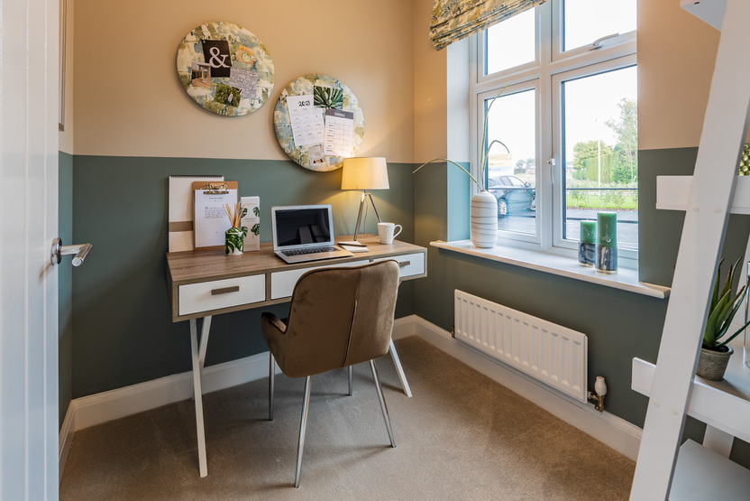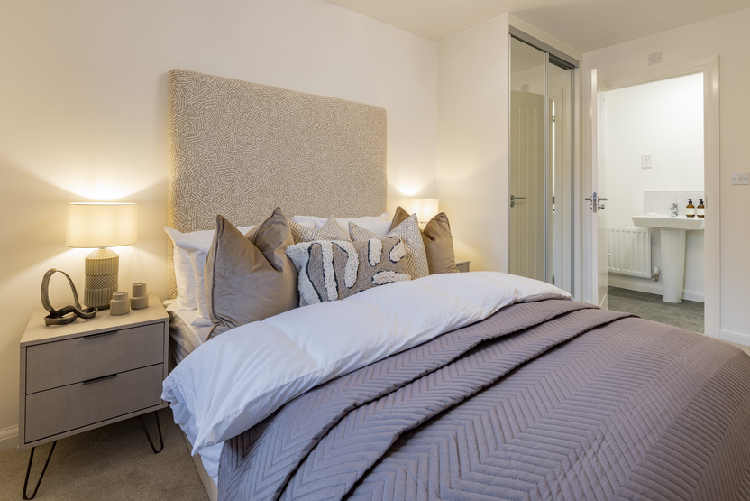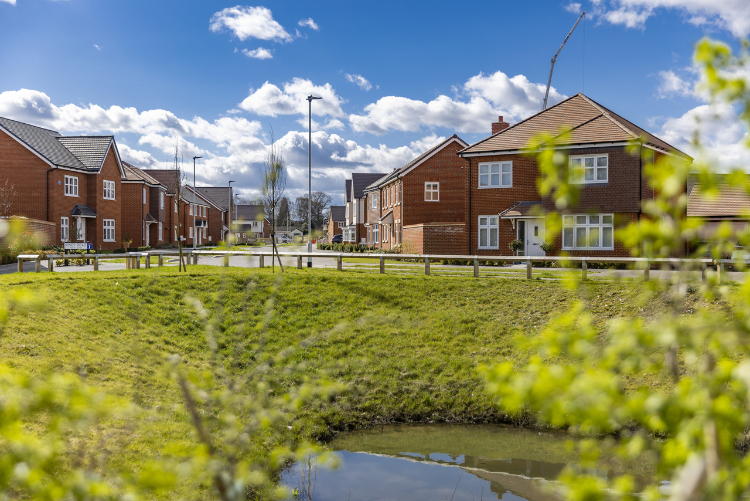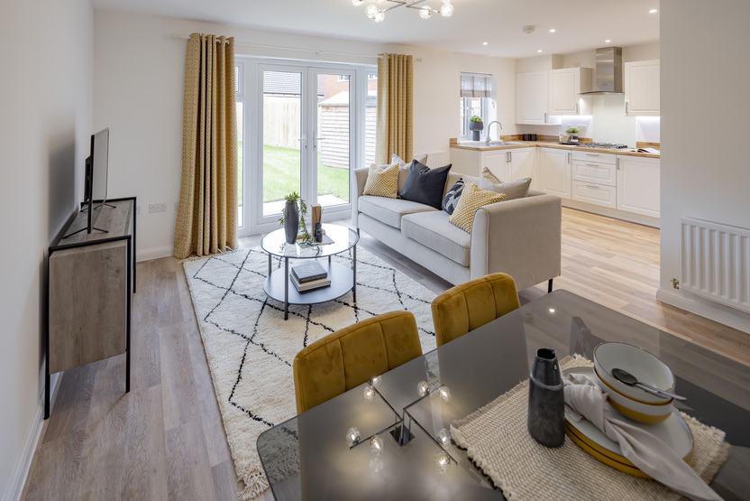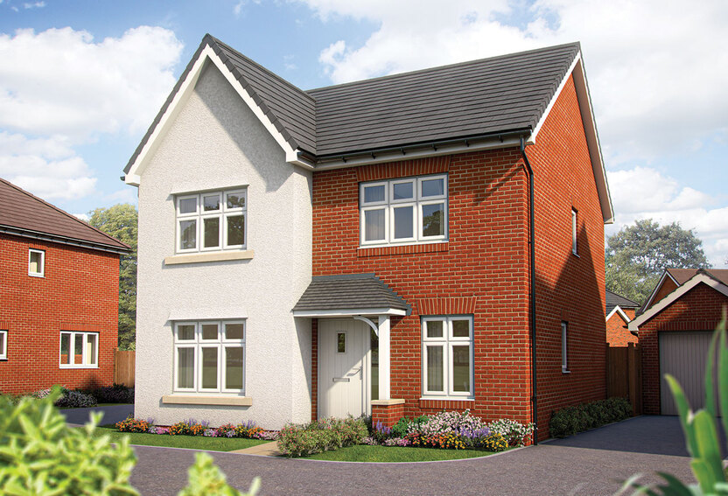Situated in the heart of the Suffolk countryside, our new build housing development in the charming parish of Thurston is an idyllic place to settle down. This quiet, family-oriented setting offers a relaxing haven for you and your family to enjoy.
You'll find a village full of independent amenities for practical family life just a short walk away from your new build home at Grange Park. Here you will find grocery stores, coffee shops, pubs, hairdressers, a post office, pharmacy, butchers, a Co-op and independent haunts right on your doorstep that you can browse at your leisure. The village is also the home of two community centres and the charming Grade II listed St Peter's Church.
Although there is everything you need just a short walk away, our new build homes in Thurston are incredibly well connected too. With Bury St Edmunds less than 6 miles away and Thurston train station within walking distance of your new house, you get all the benefits of urban living while being in the beautiful countryside.
When travelling by car, you could be in the heart of Cambridge in 45 minutes or strolling around Thetford Forest Park and Woodlands, which is around 15 miles away, in less than half an hour. Located 12 minutes away is the town of Bury St Edmunds, where you can find many attractions ranging from a museum and an art gallery to an ice-skating rink and Planet Laser experience, that you can enjoy with your family.
EducationAs an attractive village where individuals and families thrive, it's no surprise that our new builds in Thurston are close to an array of good schools and education establishments.
From thriving nurseries to a popular community college, your new build home in Thurston has everything you need right on your doorstep. There are also two independent prep schools in the vicinity.
Whichever school you choose, you can be sure you're giving your family the best chance of success when you buy one of our new builds at Grange Park.
New build house featuresWhether you're a first-time buyer, downsizer or a family looking for a bigger place to call home, we understand how important it is that your new build is fit for modern family life.
Offering a restful space for you to enjoy, our contemporary new build homes are harmoniously designed to accommodate modern family living. Each of our new builds features highly practical open-plan living, offering the perfect space to relax, unwind and socialise with friends and family. In warm summer months, simply open the bi-fold doors to let the outside in.
Optimised downstairs floorplans combined with generously proportioned bedrooms and stylish interiors means our new homes are a match made in heaven for anyone with an expert eye for detail and design.
Whether you opt for detached or semi-detached, our new homes come with parking as standard ? you'll never have to search for a parking spot at Grange Park. This commitment to providing superior-quality, practical 5* homes is why we've been creating some of the best new build developments in the UK for over a hundred years.
As one of the UK's leading new home builders, all our new builds in Suffolk come with the following as standard:
- Superior-quality fixtures and fittings
- Energy-efficient design
- Purchase assistance schemes to suit virtually every buyer
- A 10-year Buildmark warranty provided by the National House Building Council (NHBC)
- Relaxing shared spaces where you can feel part of the community
Take the next step with Bovis HomesNo matter what you're looking for in your next home, our collection of luxury 2 to 5-bedroom new build homes are sure to fit the bill. To help you choose your dream new house, we're on hand to offer expert advice and guidance.
To get the ball rolling, download one of our brochures to find out more about our contemporary new build homes in Thurston. Alternatively, get in touch with one of our sales consultants to arrange a virtual tour of the wonderful Grange Park.


