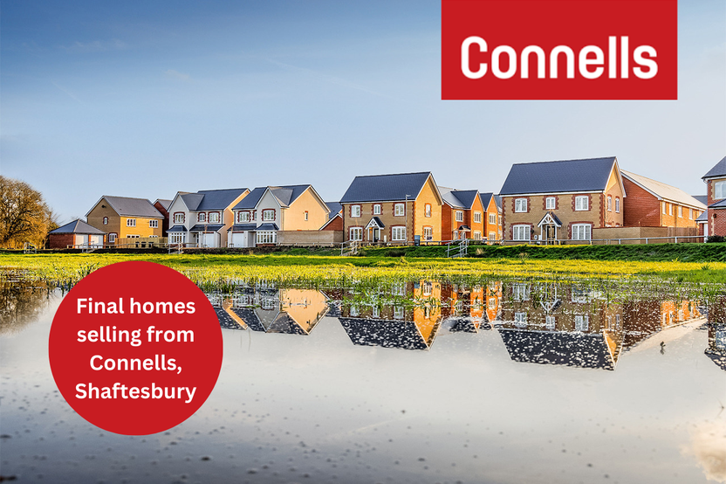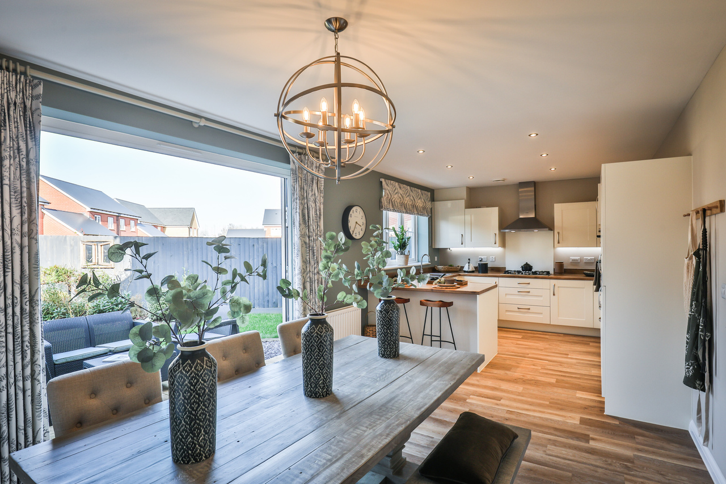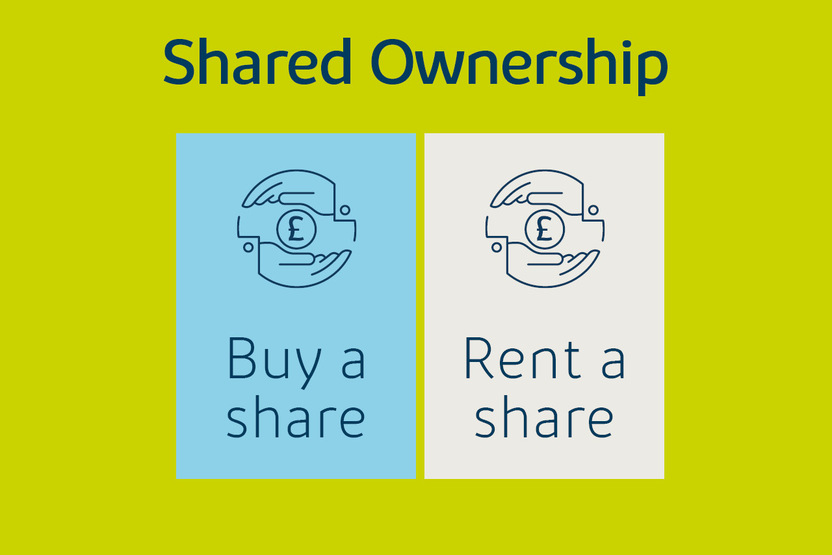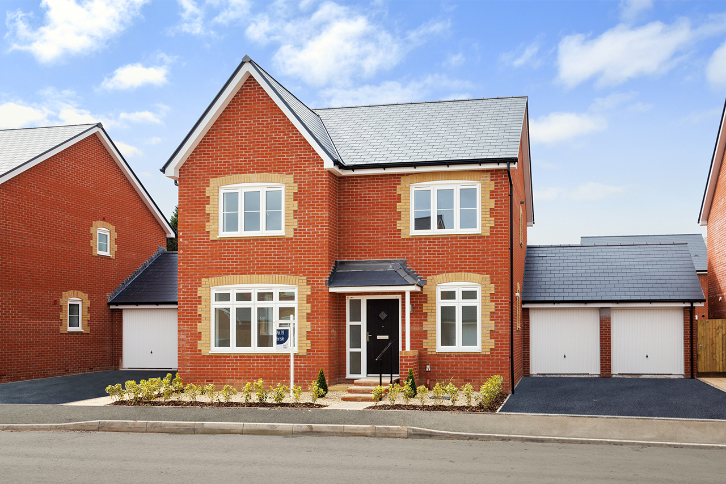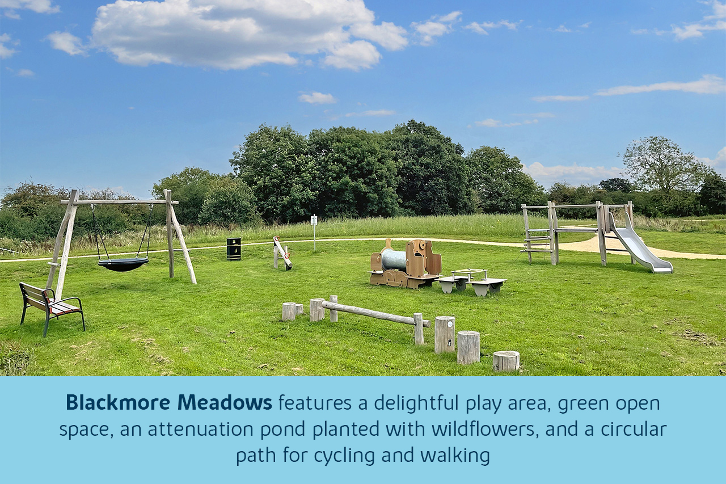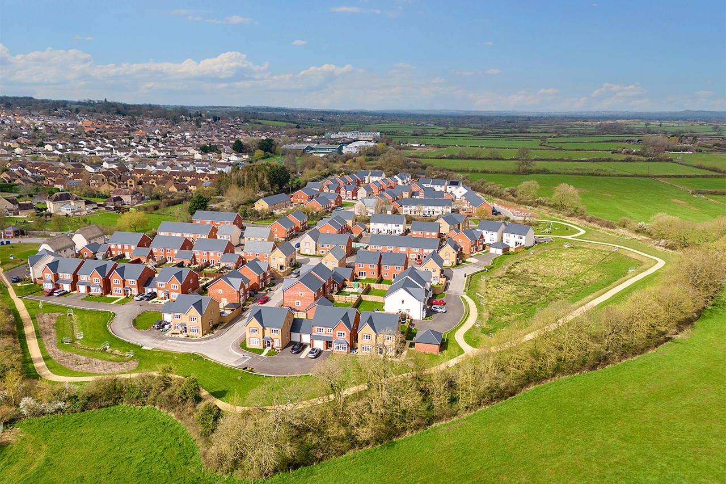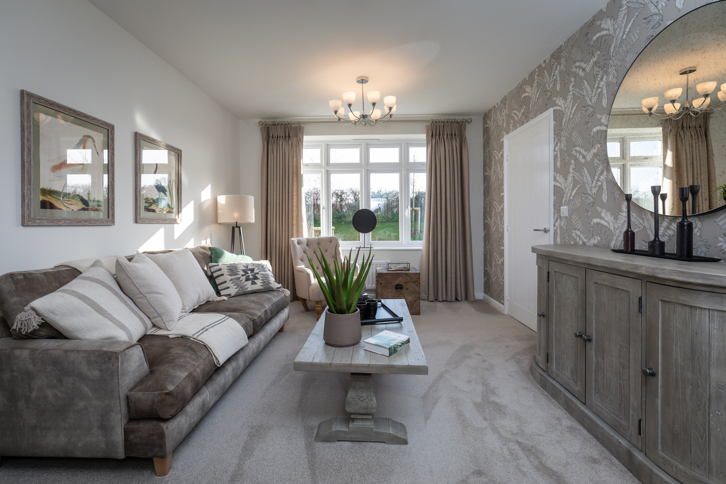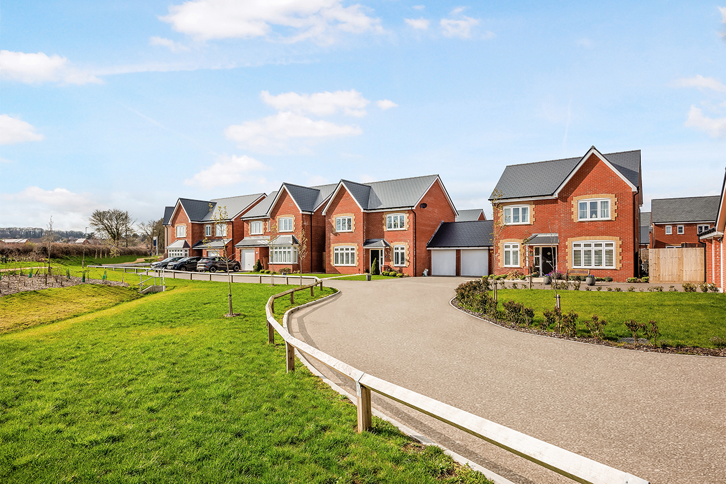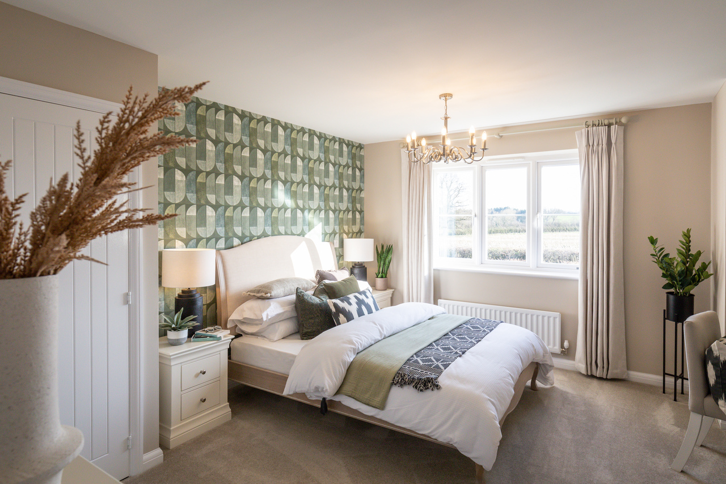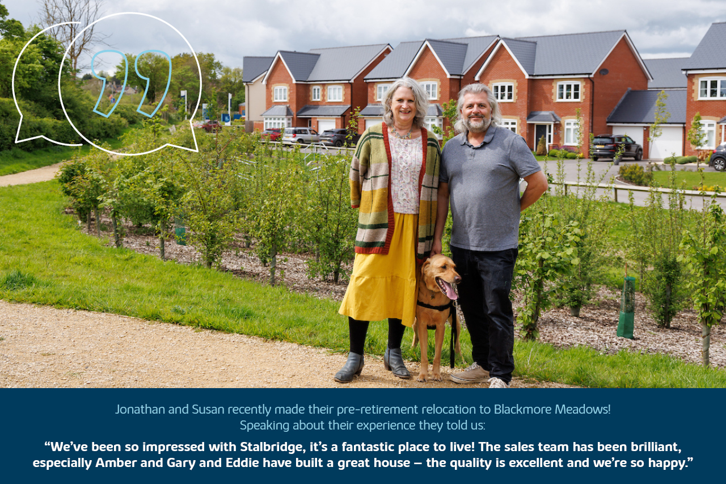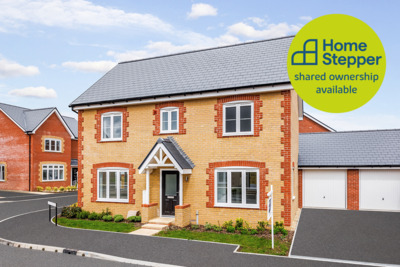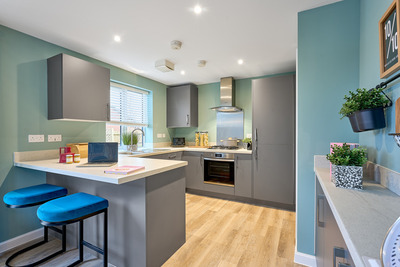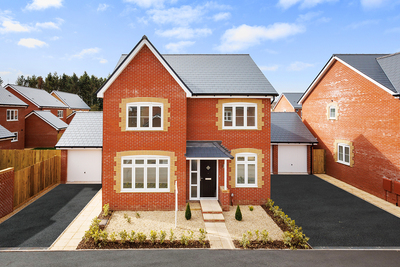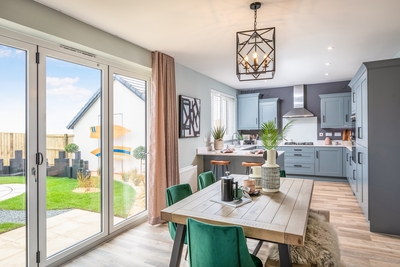Getting AroundThe A357 offers excellent access to the A303 in the North and towards Blandford Forum in the South. Surrounding towns all within easy reach via car or bus include Sturminster Newton, Shaftesbury, Gillingham, Wincanton and Sherborne. Templecombe and Sherborne offer mainline rail links into London Waterloo or South towards Exeter. Typically by rail from Templecombe, the journey to London Waterloo takes approximately 2 hours.
A trip to the shopsStalbridge offers a good range of amenities close by; the traditional Dike and Son supermarket offers all the weekly essentials as well as an impressive range of local produce. There is a welcoming cafe too with a great selection of homemade cakes! There are a range of other small shops including a local butcher, cycle shop, salon, pharmacy and Post Office. Salon services can be found locally. Further afield in the surrounding towns national supermarkets and stores can be found as well as an array of quirky independent shops; from clothes to outdoor pursuits, within 5 miles of Blackmore Meadows, there is everything you could need!
EducationLiving in the smallest town in Dorset means anything but compromising on your children's education. In Stalbridge itself, you'll find a locally renowned primary school, Stalbridge Church of England Primary, which is rated as 'Good' by Ofsted. There are also 31 'Outstanding'-rated schools and several independent schools in Dorset, should you wish to travel a little further. For further and higher education, Yeovil College can be reached by bus and the Gryphon School in Sherborne offers sixth form facilities.
Taking time outStalbridge offers a beautiful rural location whilst enabling easy access to the surrounding towns. Enjoy a relaxing walk in the pretty Dorset countryside or a coffee and stroll in quirky, historic Sturminster Newton. The famous Gold Hill in Shaftesbury is a short drive away, which offers beautiful views across Dorset. Perhaps the coast is more your thing - if so, Poole and its impressive coastline can be reached in under an hour. If it's a trip to the city you are looking for; hop on to South Western Railway and head East to central London or South West to Devon's capital, Exeter.
About the neighbourhoodSituated in the charming town of Stalbridge, Dorset our new build housing development, Blackmore Meadows, offers a laid-back pace of life that is simply unmatched. Less than a mile away from our new homes is the quaint town of Stalbridge. Reachable via footpath, the charming town stands in the Blackmore Vale, bordering Somerset, and is the smallest town in Dorset. Yet what this quaint town lacks in size it more than makes up for in character. Home to a fifteenth-century church and many listed buildings that have truly stood the test of time, this Roman town feels undiscovered yet steeped in history. Looking past the wonderful architecture, you'll discover cobbled streets home to an array of local shops, supermarkets, pubs, and local businesses, ideal for exploring in your downtime. You'll also find a primary school, sports clubs, community groups and facilities: the combination creates a community feel and bustle that you'll cherish being part of. Venturing a little further from our new homes, you'll find a plethora of equally charming towns such as Sturminster Newton, Shaftesbury, Gillingham, Blandford Forum and Sherborne.


