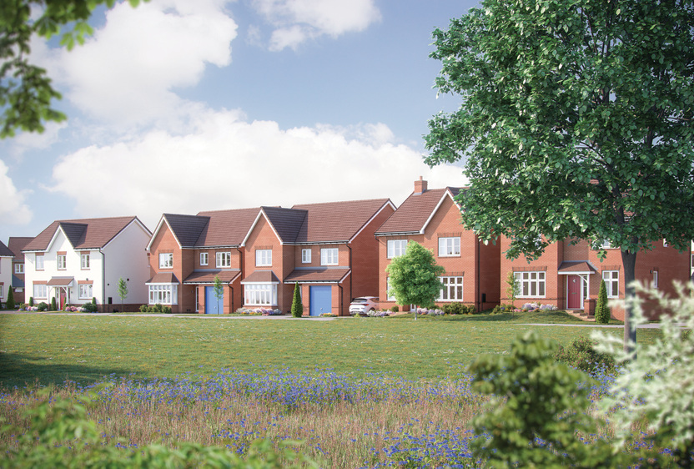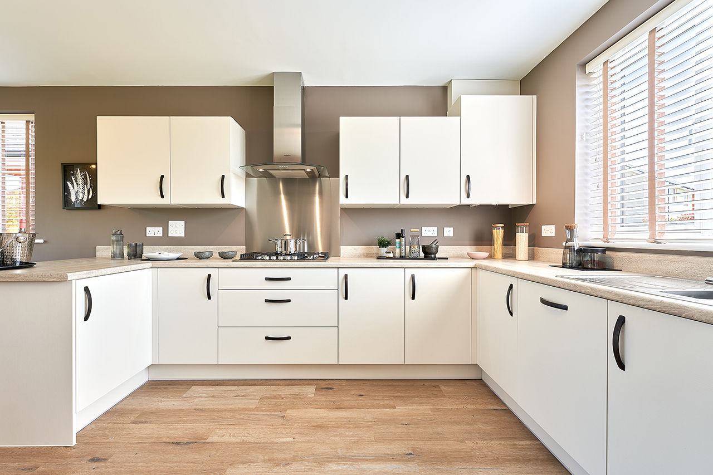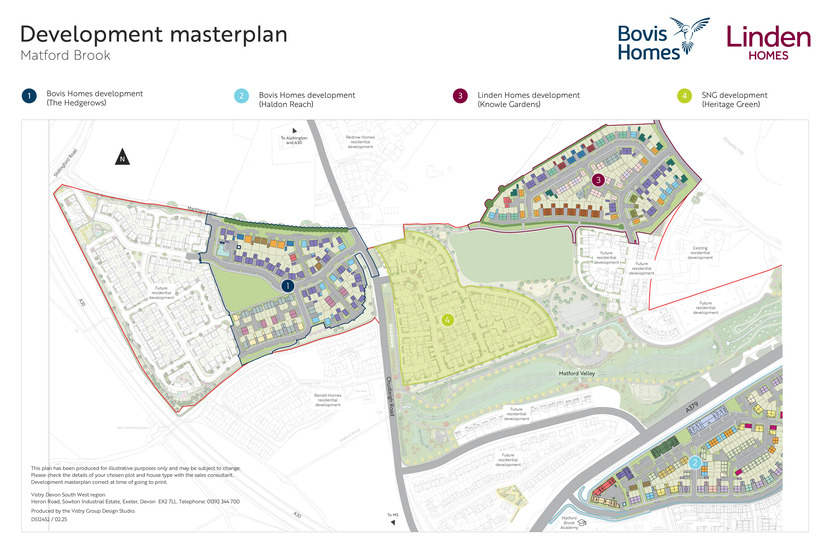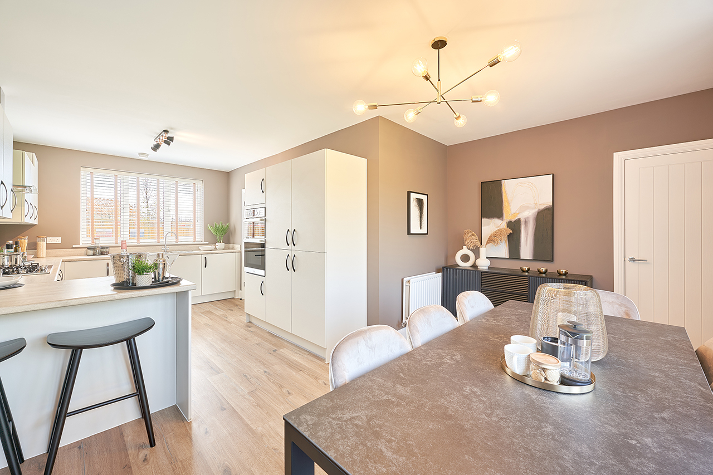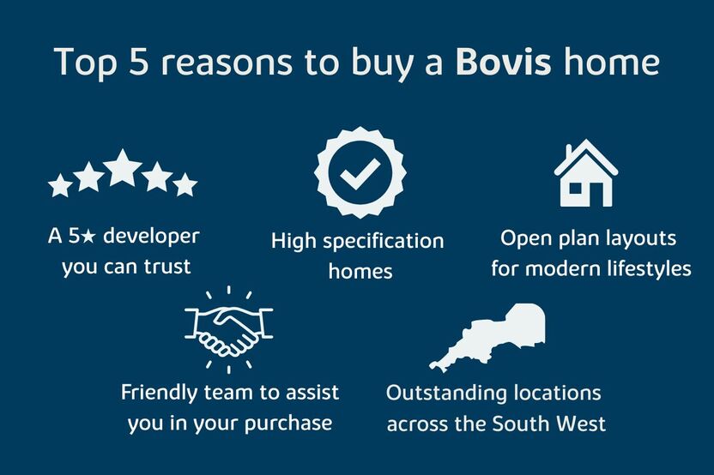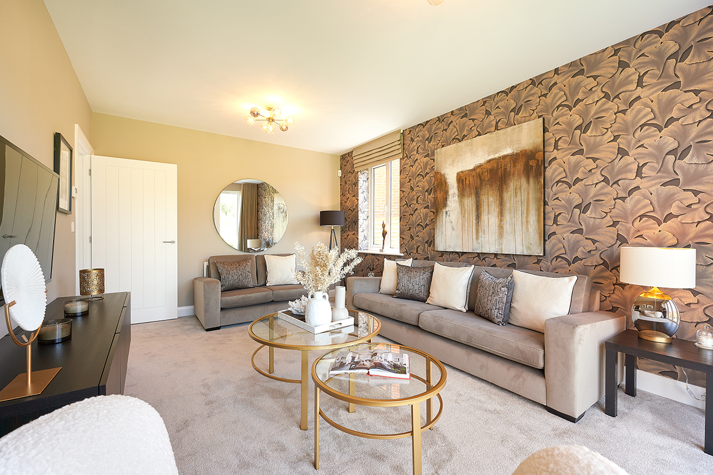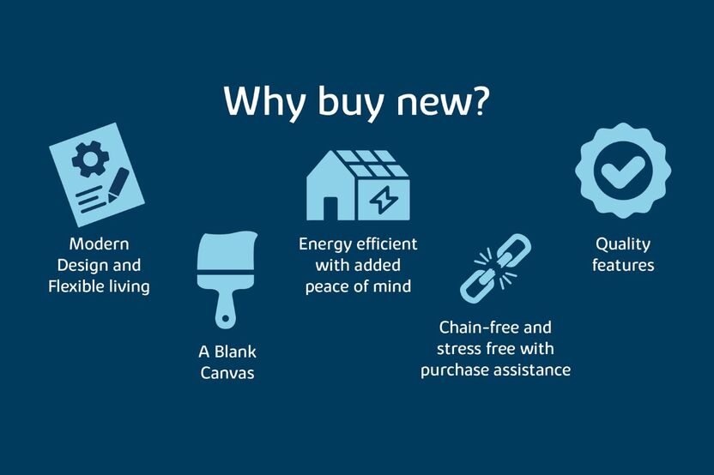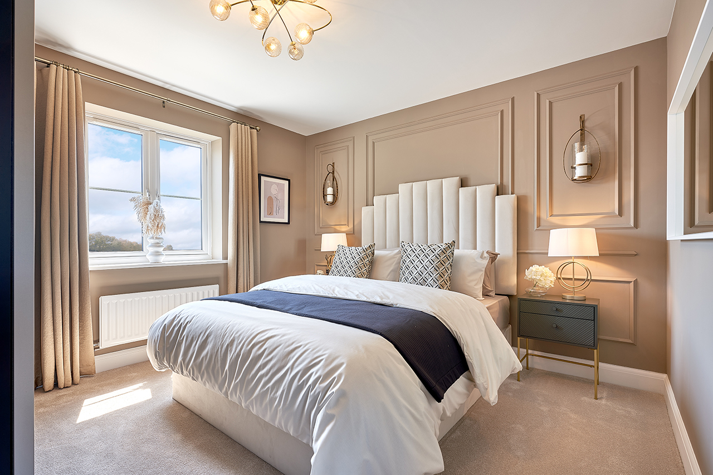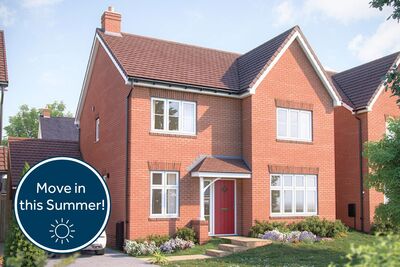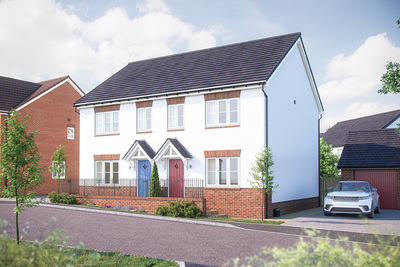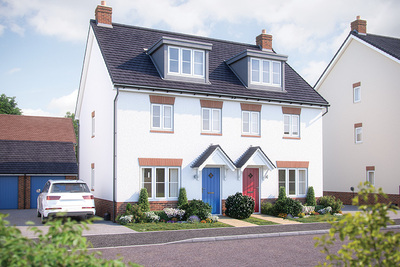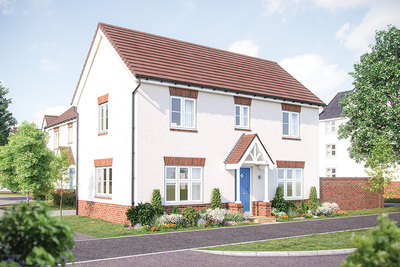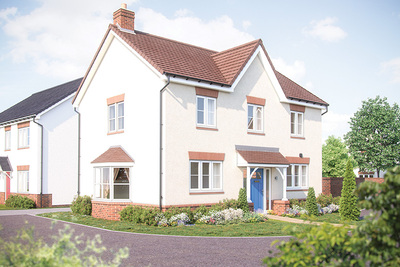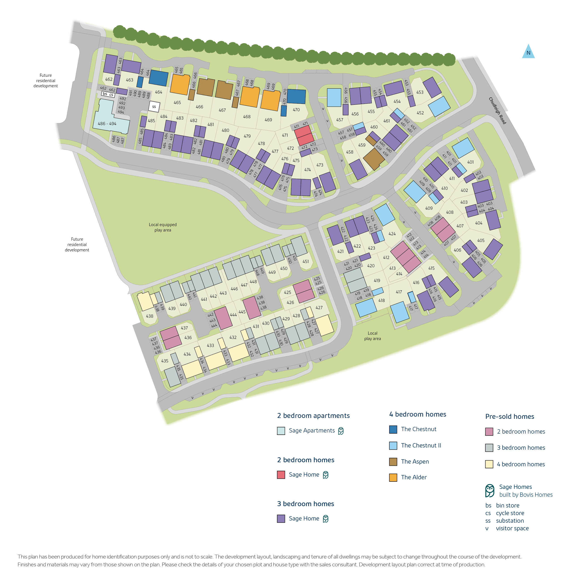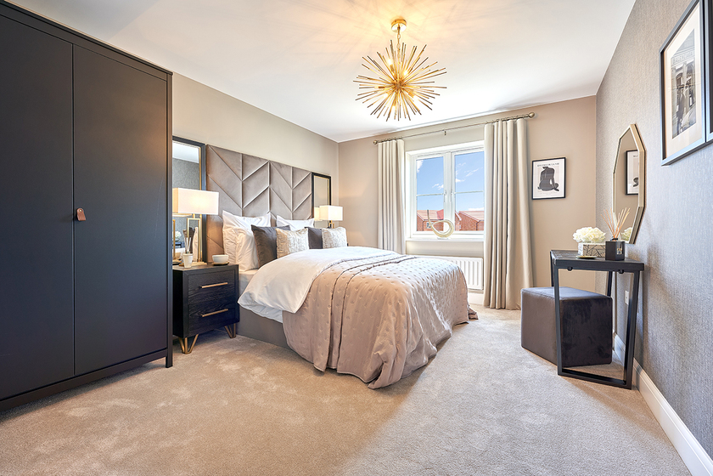Exeter, Devon
If you’re looking for a wonderful new home close to both city and country life, your search ends here. You'll be on the outskirts of the city at our Matford Brook new housing development. Located just a short drive from Exeter, you can visit the many attractions that are situated in its centre. Exeter Cathedral is an important part of the city's heritage. With a history dating back to 1050, this building has a breathtaking vaulted ceiling and is the seat of the Bishop of Exeter. Church services are held at the cathedral every week and these are open to all members of the public. You can also take in the stunning displays and galleries available for viewing at the world-class Royal Albert Memorial Museum and Art Gallery. There are always new and exciting exhibits and activities going on that make for a fun day out for all the family. After a day of sightseeing, you're spoilt for choice if you're looking for a place to eat with a vast array to choose from. Closer to home is the quaint suburb of Alphington, where you can access a number of convenient amenities right on the doorstep of our new builds. Take advantage of the nearby Sainsbury's and Lidl stores or take the kids for a stroll in one of the many nature play areas.
If you have children, take your pick from the schools rated 'Good' and 'Outstanding' by Ofsted in the vicinity of our new housing development. There are several primary schools nearby where your young ones can safely further their academic progress. An exciting new addition to the area is the Matford Brook Academy, newly opened in September 2023. Available for children from nursery and reception ages through to secondary, this state-of-the-art school is located just a four-minute drive from our new build homes. If you've got older children, you'll find plenty of secondary school and college options: there's the Maynard School – an independent institution for girls aged from 4 to 18 – and the award-winning Exeter College, which is located nearby and is ideal for those aged 16 and above.
Read More


