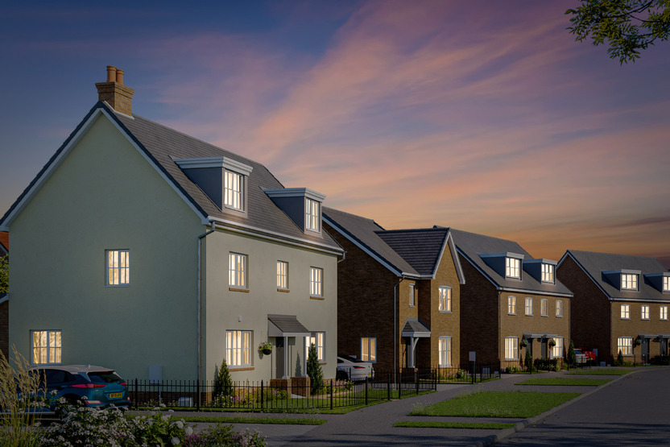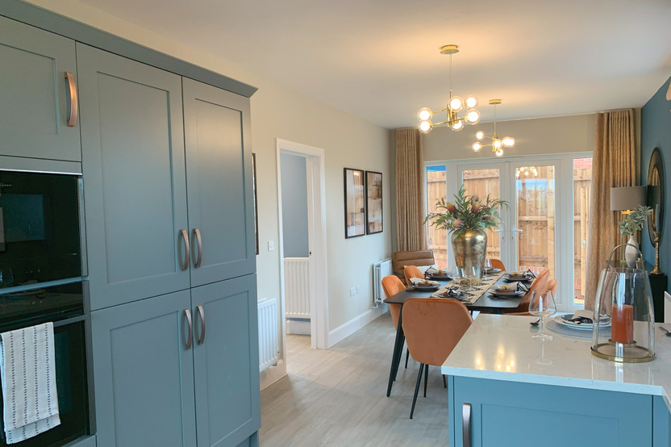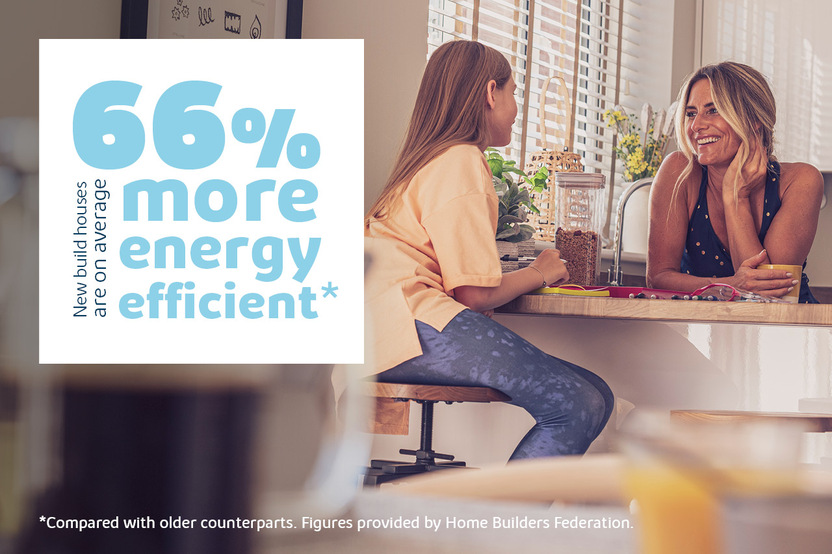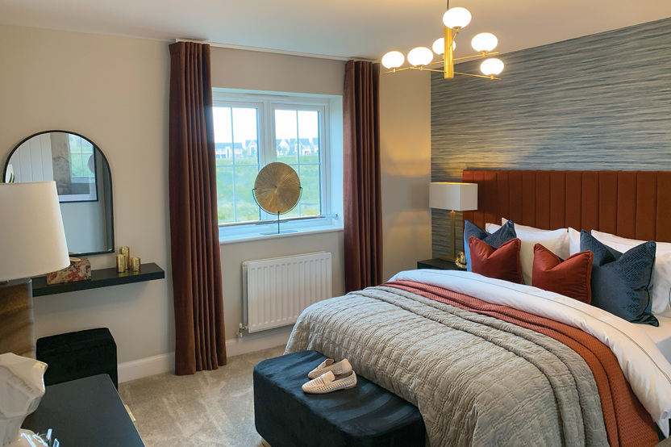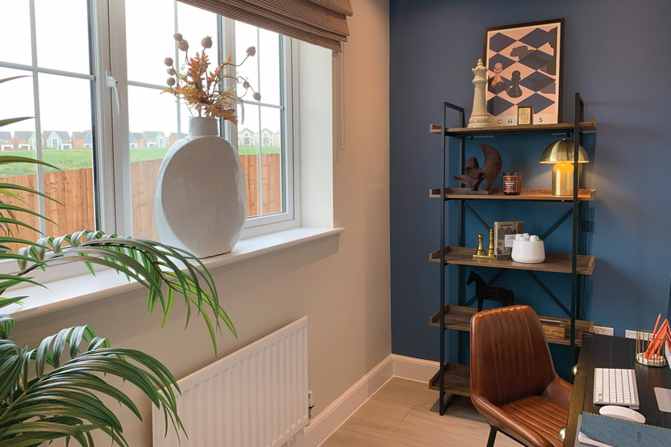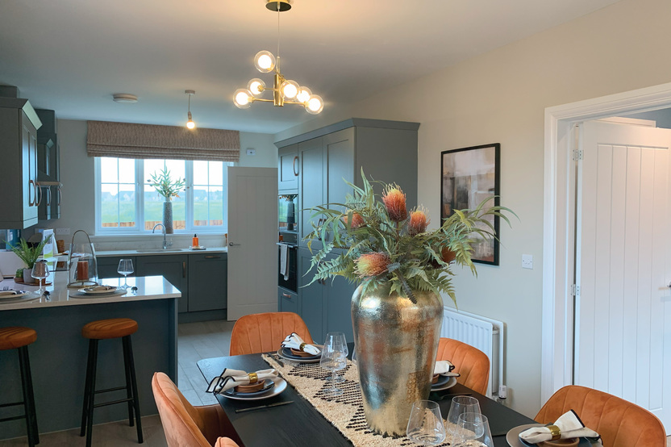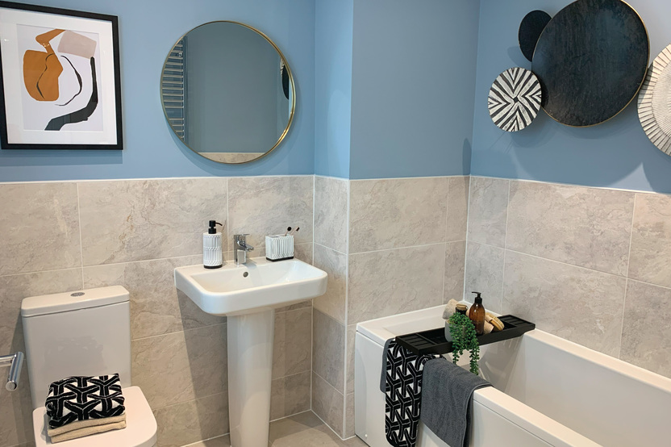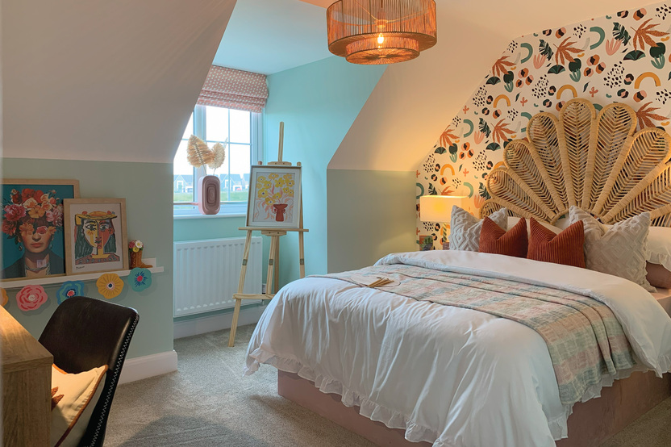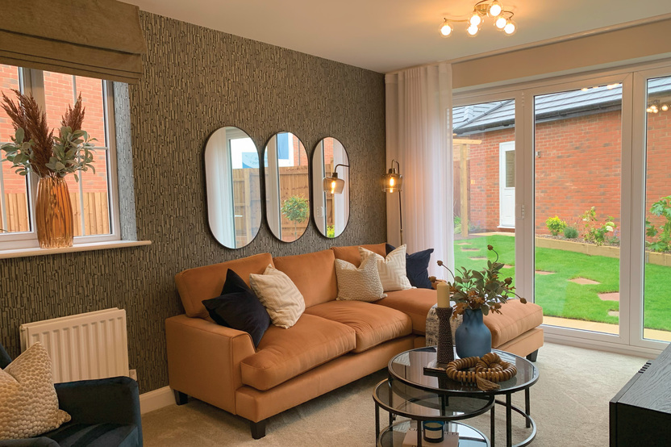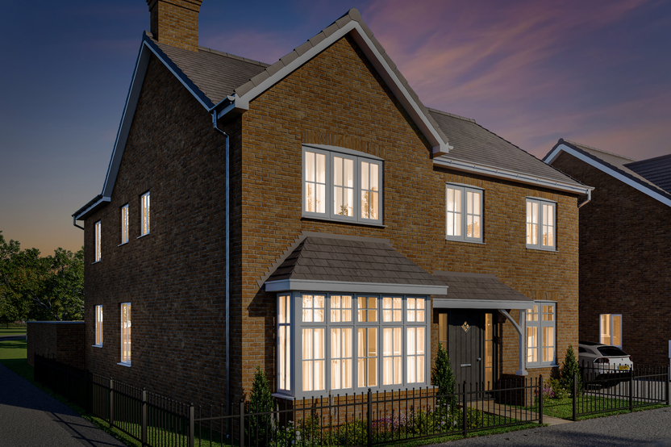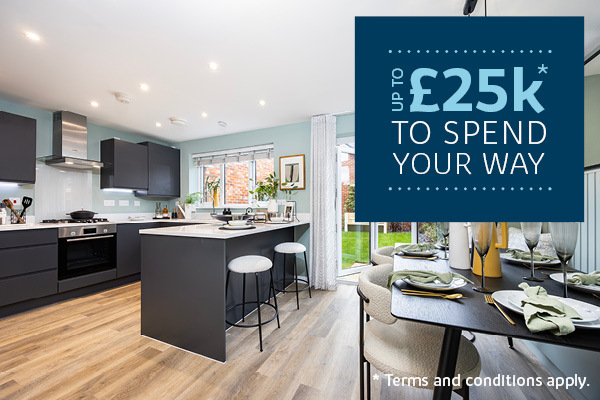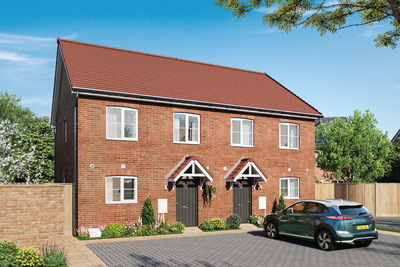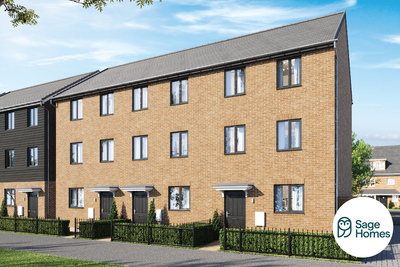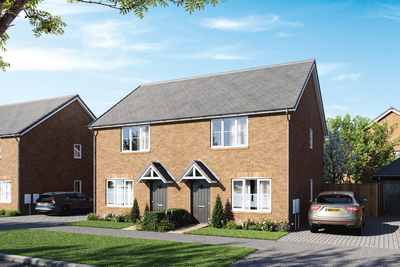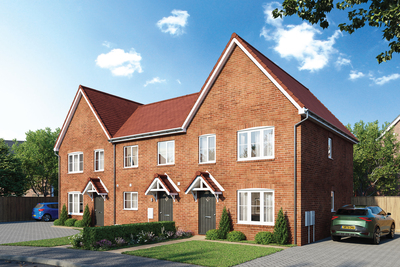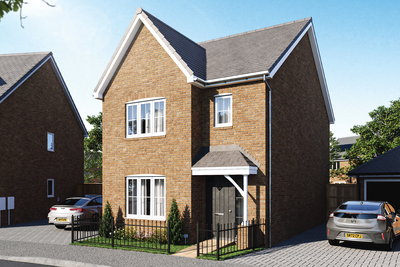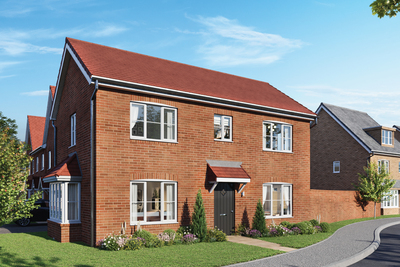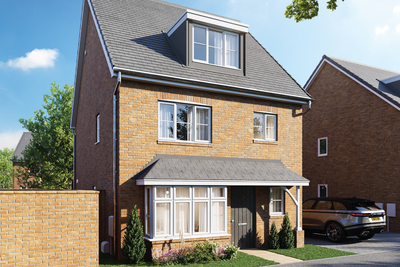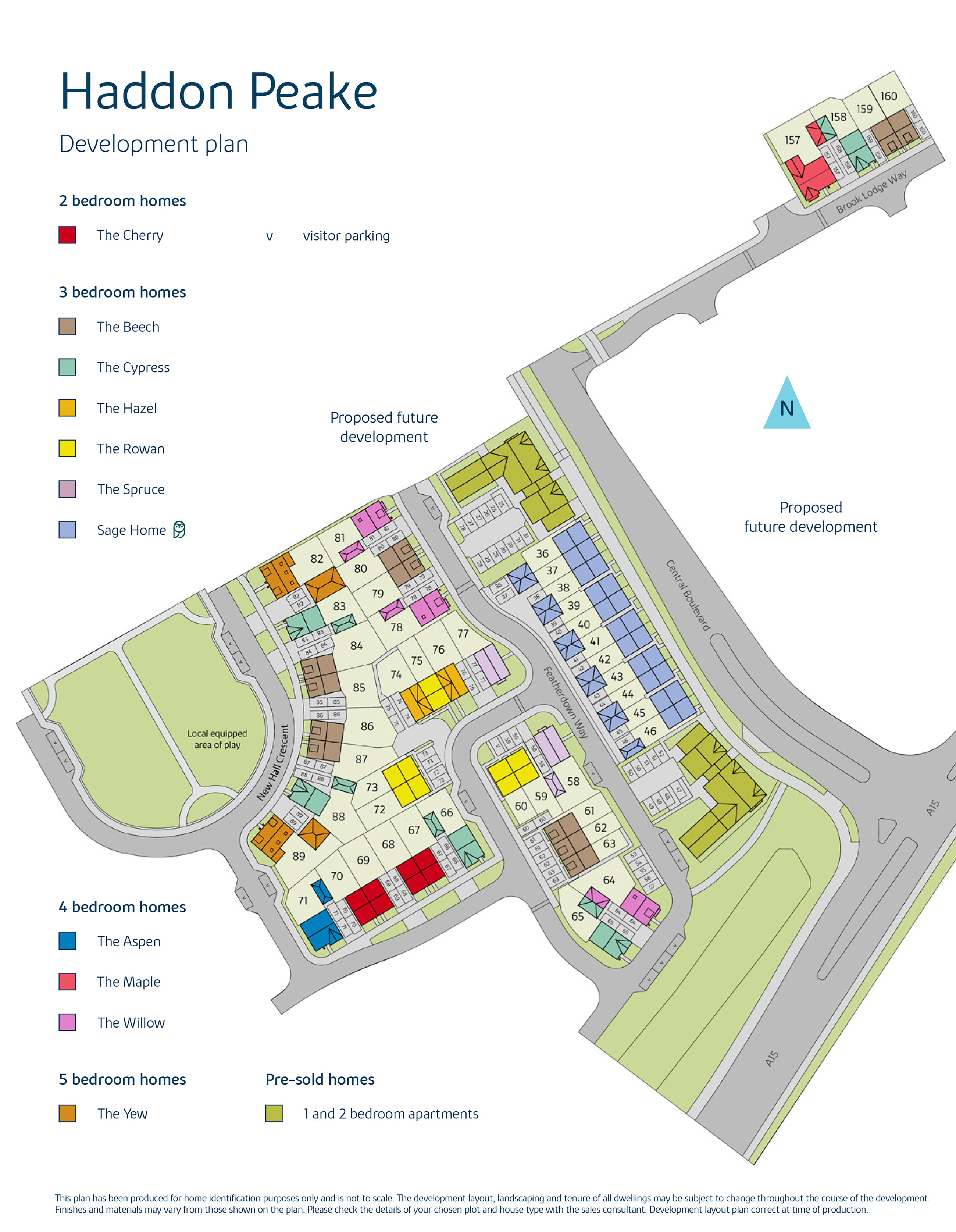Those seeking out a village setting will be pleased to know that Stilton is a four-minute drive away from our new homes for sale. This village – thought to be the original home of its namesake cheese – is surrounded by the beautiful Cambridgeshire countryside and has a handful of old inns such as The Talbot Inn and The Bell Inn Hotel. You can easily access the village off the A1 via the B1043.
The village of Yaxley is a five-minute drive away from the new houses and apartments for sale at Haddon Peake and is ideal for families thanks to its village community feel. The Sunny Café, The Farmers, and Antonino's Pizzeria are popular food and drink spots. There are plenty of other amenities too, such as salons and shops. Yaxley Football Club is another popular local recreation for many.
Other amenities include Tesco and Aldi, which are a seven-minute drive away from the new homes for sale. Serpentine Green shopping centre and Activity World go down a treat with families – and can be reached in just over 10 minutes by car. Meanwhile, the closest GP surgery and dental clinics are a 15-minute drive away, with the nearest hospital being 17 minutes.
The surrounding area will have you spoilt for choice with its green spaces. The picturesque Crown Lakes Country Park and Ferry Meadows Country Park can be reached in approximately 12 minutes by car. Sacrewell Farm is another great day out and takes a similar amount of time to get to by car.
Local Schools
There are a number of Oftsed-rated schools in the catchment area of our new homes.
Notable schools in the area include Folksworth Primary School, Stilton C of E Primary School, Hampton Vale Primary School, and Yaxley Infant School. Going beyond primary years, you can access William de Yaxley C of E Academy, Stanground Academy, Nene Park Academy, and Hampton Gardens School. If your children plan to study higher education courses locally, University Centre Peterborough is situated in the city centre.
Transport and Travel
Our new houses for sale have fast access to the A1. The A1 can take you southwards to London, in around one hour and 45 minutes, or north to Leicestershire, Yorkshire and beyond. Cambridge is accessible in an hour using the A1 and A14.
Peterborough Station is a 14-minute drive away from our new builds and from here, you can get direct trains to major hubs. These include London King's Cross, London St Pancras, Stanstead Airport, Birmingham New Street, and Nottingham. Cambridge can also be reached by train in just under an hour. With multiple transport links available, you'll be well connected in our new homes.


