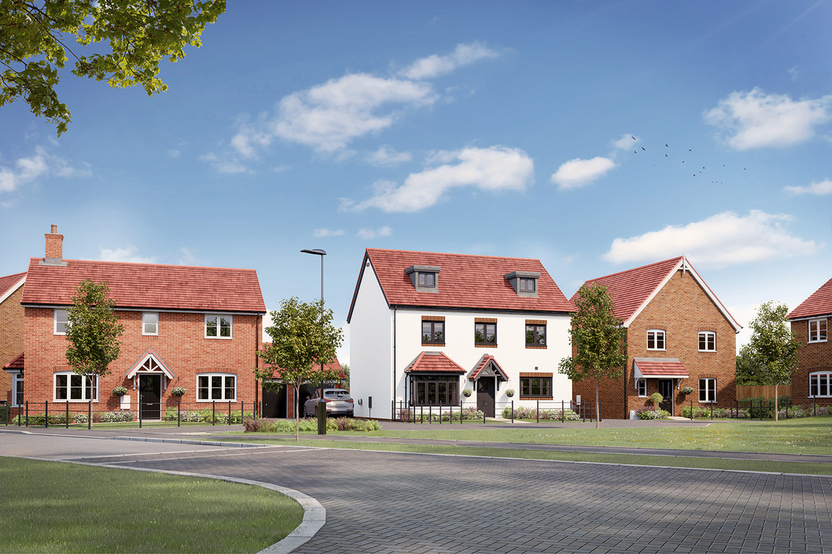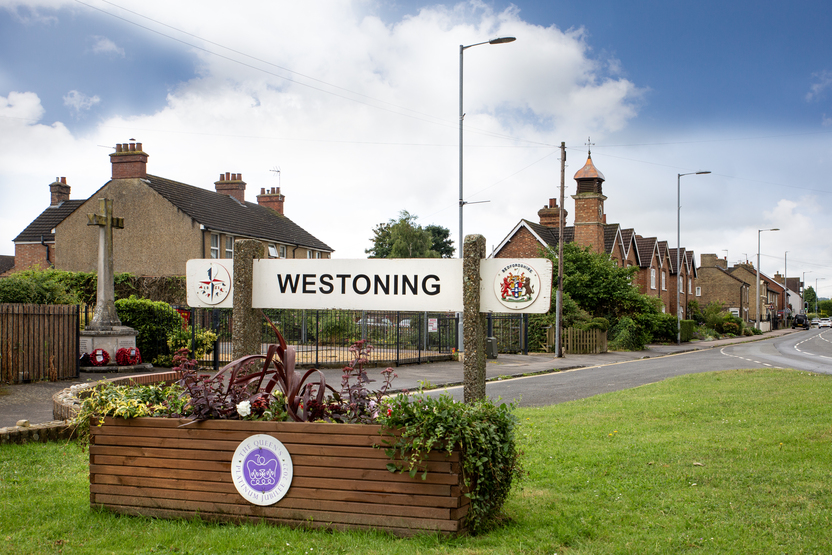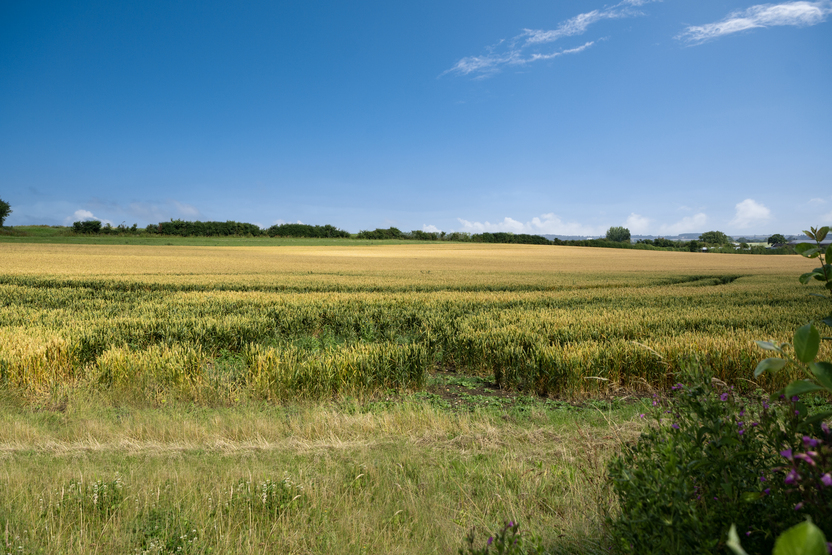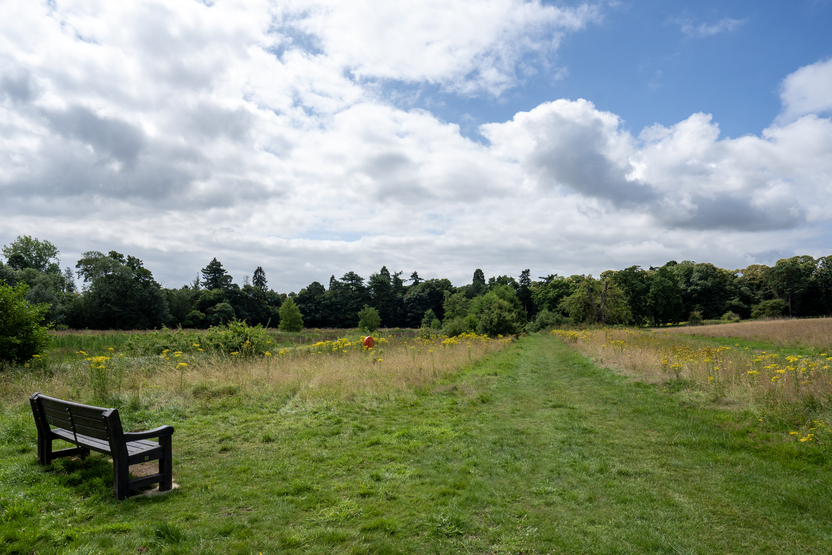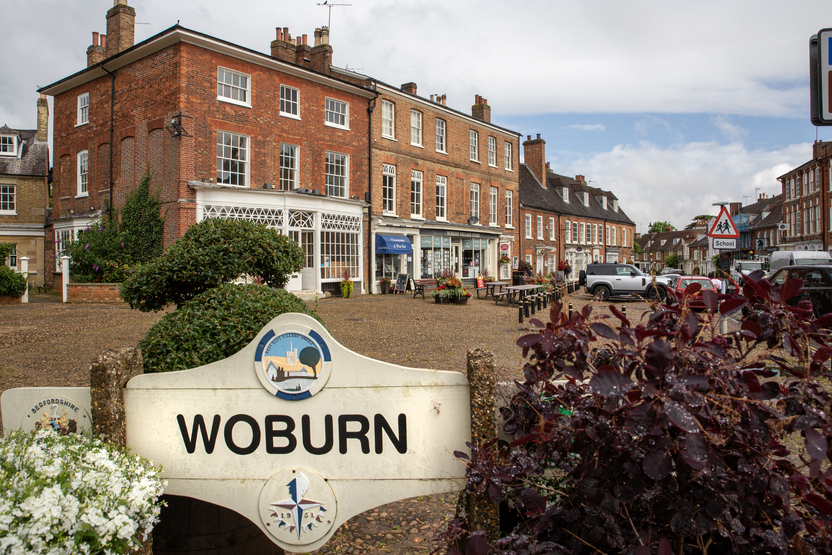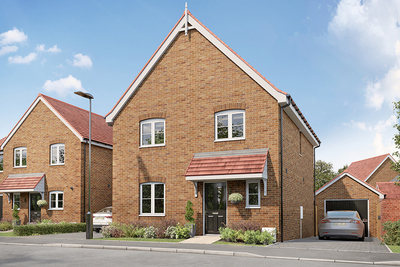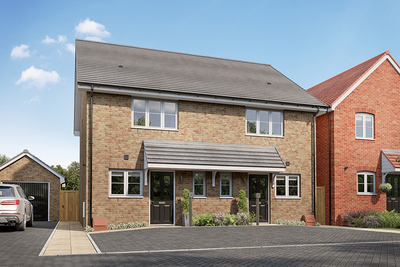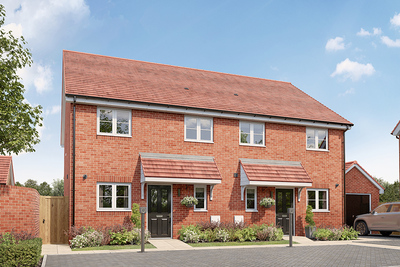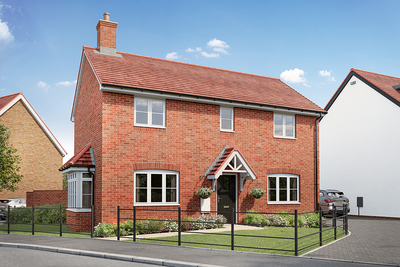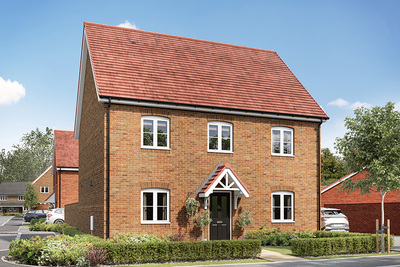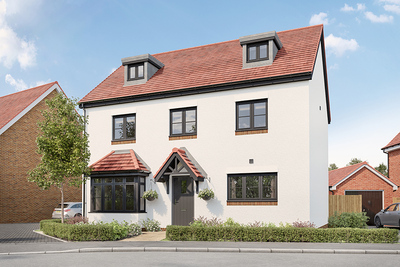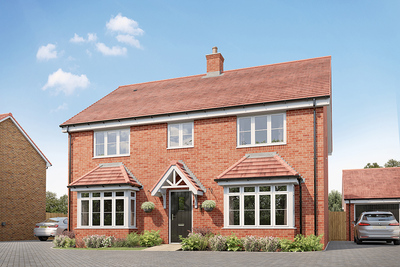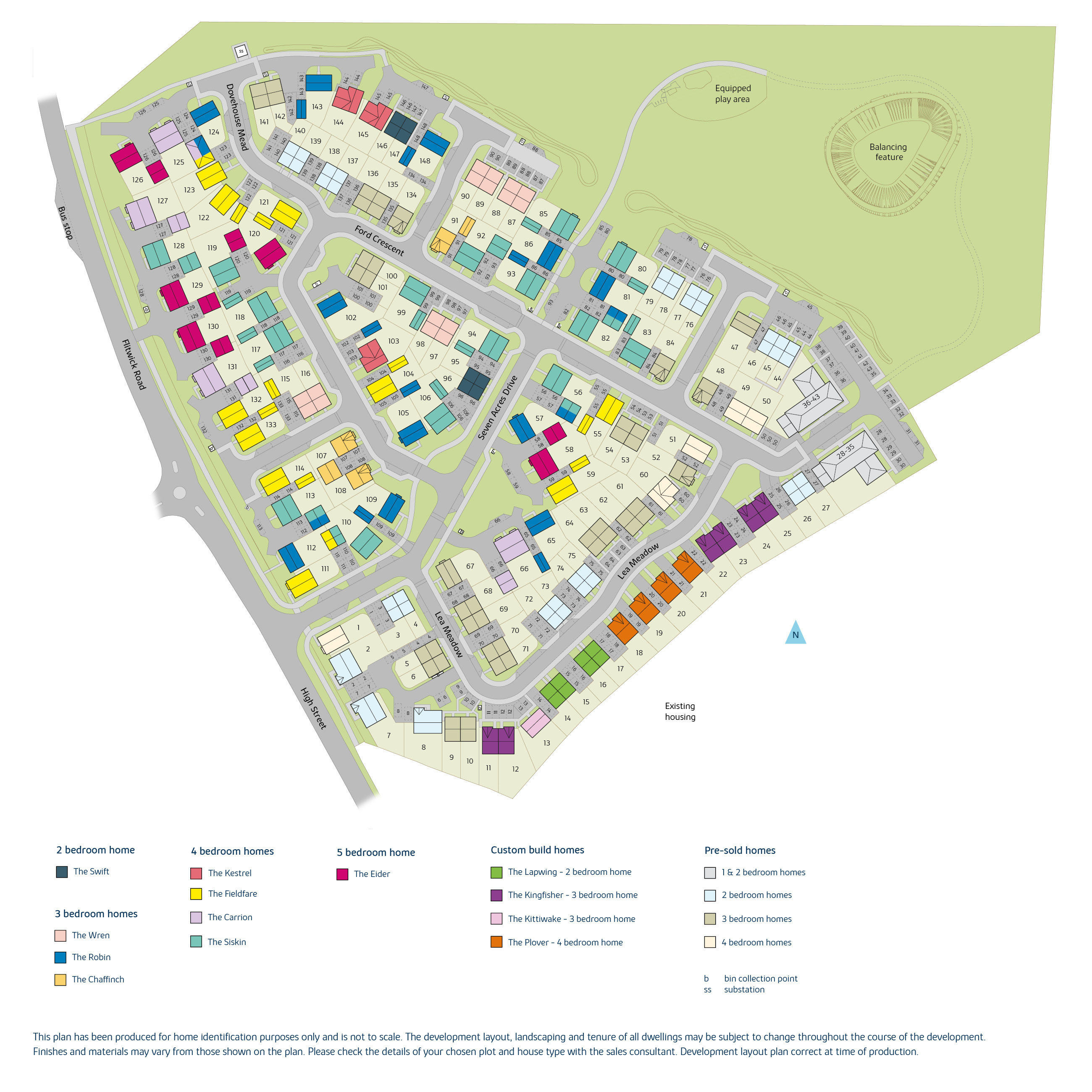__________________________________________________________________________
Stamp Duty thresholds are changing!
Now could be a great time to buy as the current Stamp Duty thresholds are changing on 1st April 2025.
If you’re a First Time Buyer the Stamp Duty on 59 The Fieldfare priced £575,000 will change from £7,500 to £18,750 on 1st April 2025!
Reserve now and legally complete by 31st March to save £11,250!
__________________________________________________________________________
The Skylarks is in the ancient village of Westoning, surrounded by the rolling Bedfordshire countryside and has easy access to the M1 and nearby rail links to London.
Our range of brand new homes embrace contemporary design, while retaining classic architecture and traditional build quality. They include popular features such as open-plan living areas, stylish kitchens, French doors and principal bedrooms with en suites.
Village life in Westoning has plenty to please all ages, with pubs, sports clubs, a recreation ground, children’s play park, plus real ale festivals, parish fetes and village hall activities. Westoning has its own post office, butchers and newsagents and in neighbouring Flitwick, less than 2 miles away, you’ll find supermarkets, local shops, restaurants and a leisure centre. On the outskirts of the town pretty Manor Park with its woodlands and lake is just 1 mile away.
The county town of Bedford, 15 miles away and Milton Keynes, 17 miles away, provide an array of entertainment and leisure facilities, including theatres, cinemas, sports venues and the popular Centre:mk indoor shopping mall in Milton Keynes.
If you enjoy scenic wildlife walks and hill hikes with stunning views, Westoning is spoilt for choice. Within 15 minutes you can be at Sharpenhoe Clappers, Barton Hills National Nature Reserve, or Sundon Hills Country Park. The famous Woburn Safari Park and Woburn Abbey Deer Park are both approximately 6 miles away.
The Skylarks is just off the A5120, linking to Junction 12 of the M1, about 2 miles away, or head north on the A6 for Bedford. Rail services to London take about an hour from Flitwick train station, 1.8 miles away or Harlington train station 2.4 miles. Trains also run to Luton and Gatwick airports.
So, if you’re looking for a stunning new home in a vibrant Bedfordshire village with great links, your search ends here!


