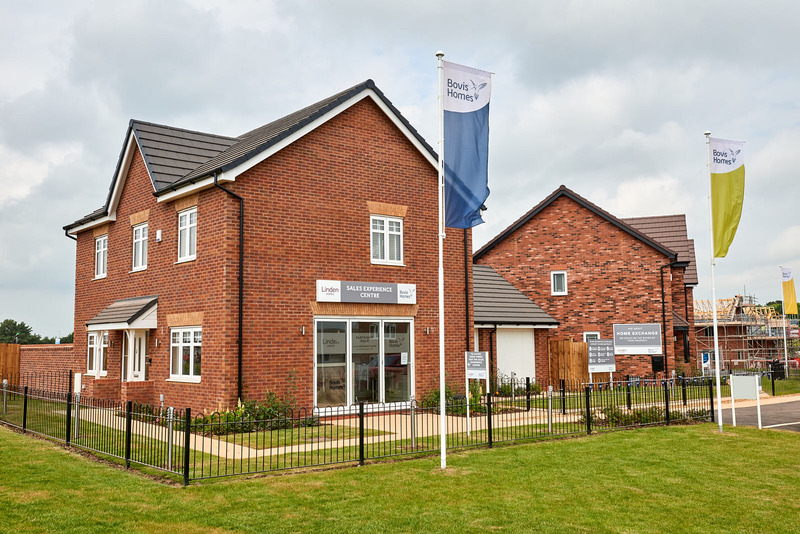A new community is forming at Bovis Homes’ Partridge Walk location in Stafford, where the first residents have moved into their new properties.
Vistry Group is building 350 homes at the development in the Beaconside area of the town, with 143 homes built under the Bovis Homes brand, 102 under the Linden Homes brand and 105 affordable homes provided for local people through low-cost rent or shared ownership.
The first properties released for sale are within the Bovis Homes part of the site, with the Linden Homes properties to be delivered in the new year.
Vistry has so far completed 16 properties, all of which are now occupied by their new owners. A further nine properties have been sold off plan.
Freya Halsall, marketing manager at Vistry Mercia, said: “Construction work is progressing well at Partridge Walk and we can see a new residential neighbourhood beginning to form. We have begun welcoming buyers into their new homes as the development changes from being solely a building site into a vibrant new community with people going about their daily lives.
“The mix of two to five-bedroom properties is designed to provide a range of homes to meet the needs of a wide variety of purchasers. First-time buyers, single people, couples and growing families have all bought properties here.
“The development is proving appealing to local people and to buyers from further afield as well. We have had a couple who have relocated for work and have been able to sell their studio flat in London and buy a detached four-bedroom property here. There has also been a local family who have upsized from a three-bedroom property to a four-bedroom home.
“Buyers, particularly families, are being attracted by the green open spaces on site, and the fact that there is a number of lovely walks in the local area. Parents also appreciate that a new primary school is proposed to be built just a few minutes’ walk away.”
Partridge Walk is part of a joint project with Barratt to deliver 700 homes. As part of the planning agreement for this wider scheme, the two housebuilders are set to deliver £10 million in investment in the area. Vistry is contributing just over £4.8 million of this, which will include more than £1.4 million for primary schools, more than £1 million for secondary education and more than £1.8 million for roads and public transport.
The joint Vistry and Barratt project is part of a much larger plan to build up to 2,000 properties in Beaconside.
Freya said: “Vistry Mercia has its headquarters in Stafford and all our staff feel a great affinity with the town and its people. We are proud to be building new properties in the area and playing a key role in a project which will make a significant contribution to housing in the town.”
There is currently a choice of two, three and four-bedroom Bovis Homes properties available to reserve at Partridge Walk, with prices starting at £249,995, £294,995 and £419,995 respectively.
For more information, visit www.bovishomes.co.uk.









