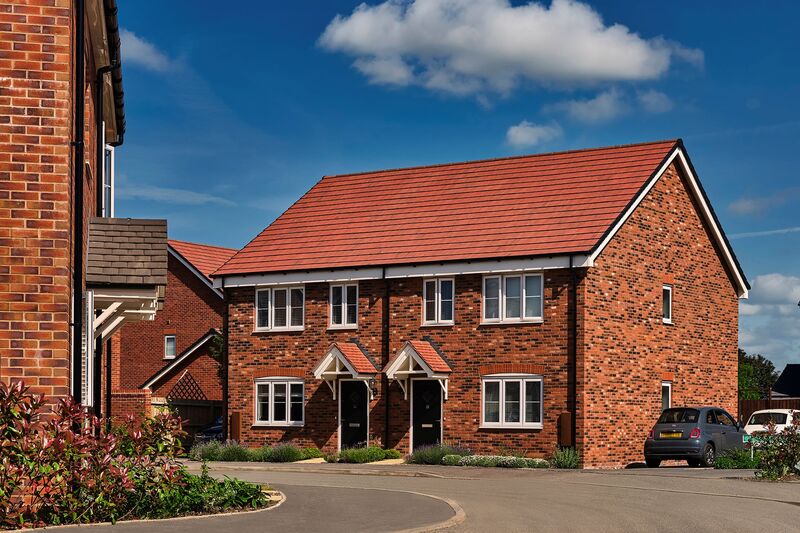Bovis Homes has teamed up with the country’s largest affordable new-build housing provider to launch Home Stepper – a new shared ownership scheme, with some of the first properties being made available in Staffordshire.
The housebuilder has joined forces with Sage Homes to provide 16 new homes through the scheme at its Partridge Walk location in Stafford, and The Steadings in Essington.
Home Stepper has been created to help people who can’t afford to purchase a home outright get onto the property ladder by offering homes on a part-buy, part-rent basis.
The new initiative allows Bovis Homes and Sage Homes to convert open market houses and apartments into shared ownership properties, if buyers can’t afford the price. This makes more homes affordable for people on lower incomes and with smaller deposits.
Freya Halsall, marketing manager for Bovis Homes, said: “Home Stepper is helping us to offer properties to those who may not otherwise be able to afford it, and would miss out on the opportunity of owning their own home.
“Partridge Walk in Beaconside has nine homes available in the scheme – the two-bedroom semi-detached Rose, the three-bedroom semi-detached Hazel and Magnolia houses, and three-bedroom detached Walnut – while there are seven homes available at The Steadings in Essington, the two-bedroom semi-detached Holly, three-bedroom semi-detached Cypress and three-bedroom detached Spruce.
“This varied choice of house types means there is something to suit the needs of a wide range of buyers, whatever their requirements.
“We have worked closely with Sage Homes for a number of years and it is great to be able to join forces to bring this excellent new product to the market.”
Shared ownership homes, which are typically cheaper to rent than private rentals and significantly more affordable than buying on the open market, are traditionally provided by housebuilders as part of a planning agreement with the local authority and are in pre-set numbers at designated locations.
However, through Home Stepper, Bovis Homes can make more of its high-quality homes available for shared ownership at developments where it is thought that buyers on lower incomes will benefit.
Iain McPherson, Chief Operating Officer at Sage Homes, said: “We’ve been able to deliver almost 12,000 affordable homes in just over five years by working closely with our partners, so I’m delighted to take this further by introducing Home Stepper.
“Our new Home Stepper scheme aims to make the Shared Ownership product available in more locations to more aspiring homeowners looking for attractive and high-quality homes to call their own.”
The scheme will start with around 800 new, high-quality homes being made available nationwide through the partnership between Sage Homes and Vistry Group, which incorporates Linden Homes, Bovis Homes and Countryside Homes.









